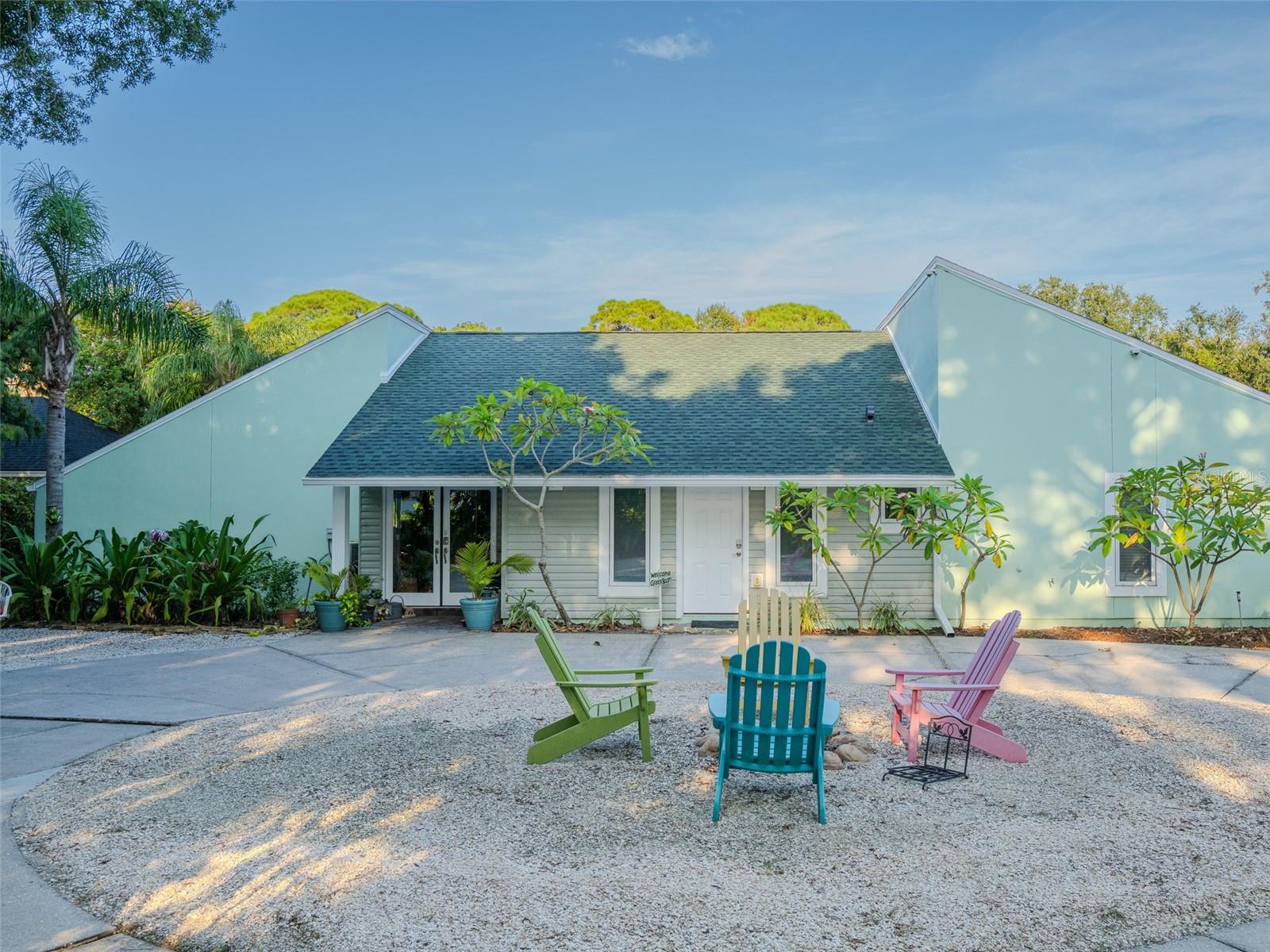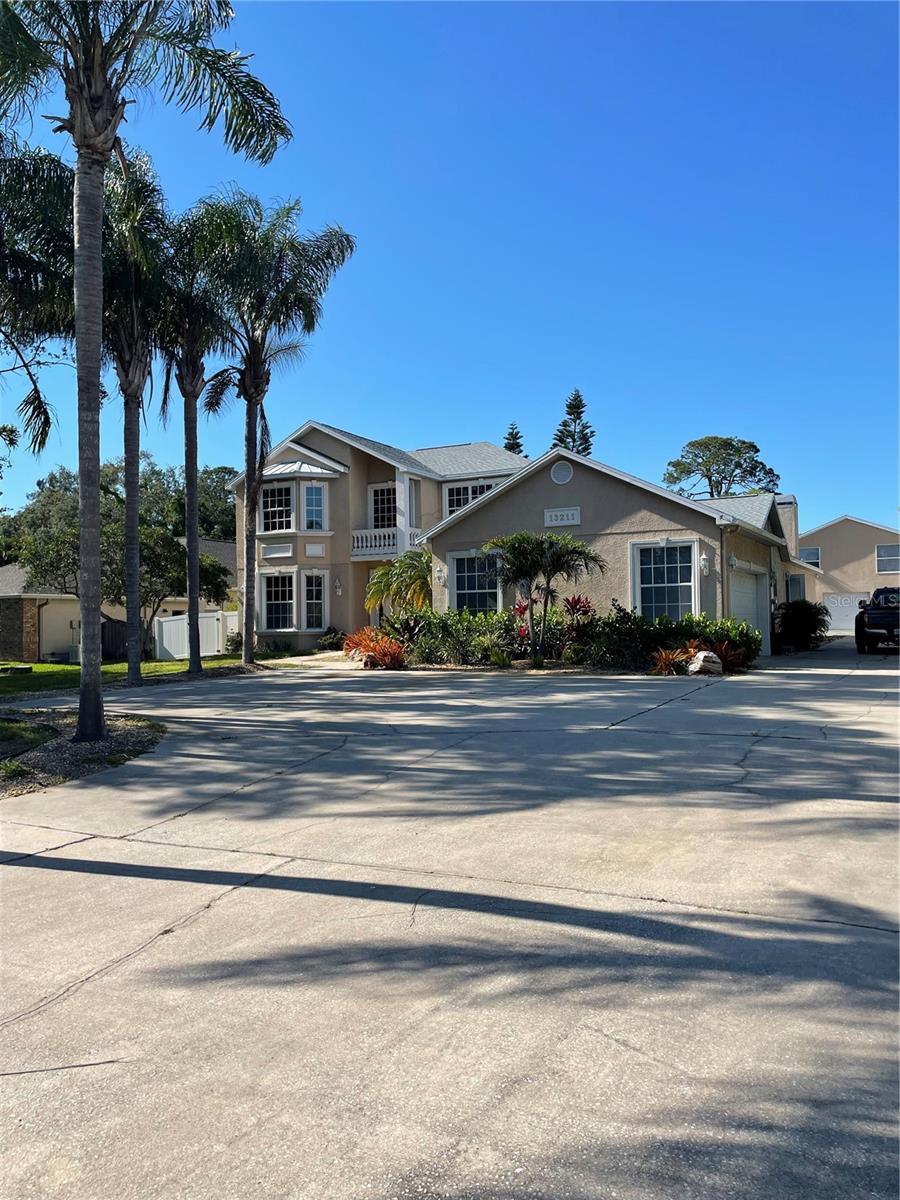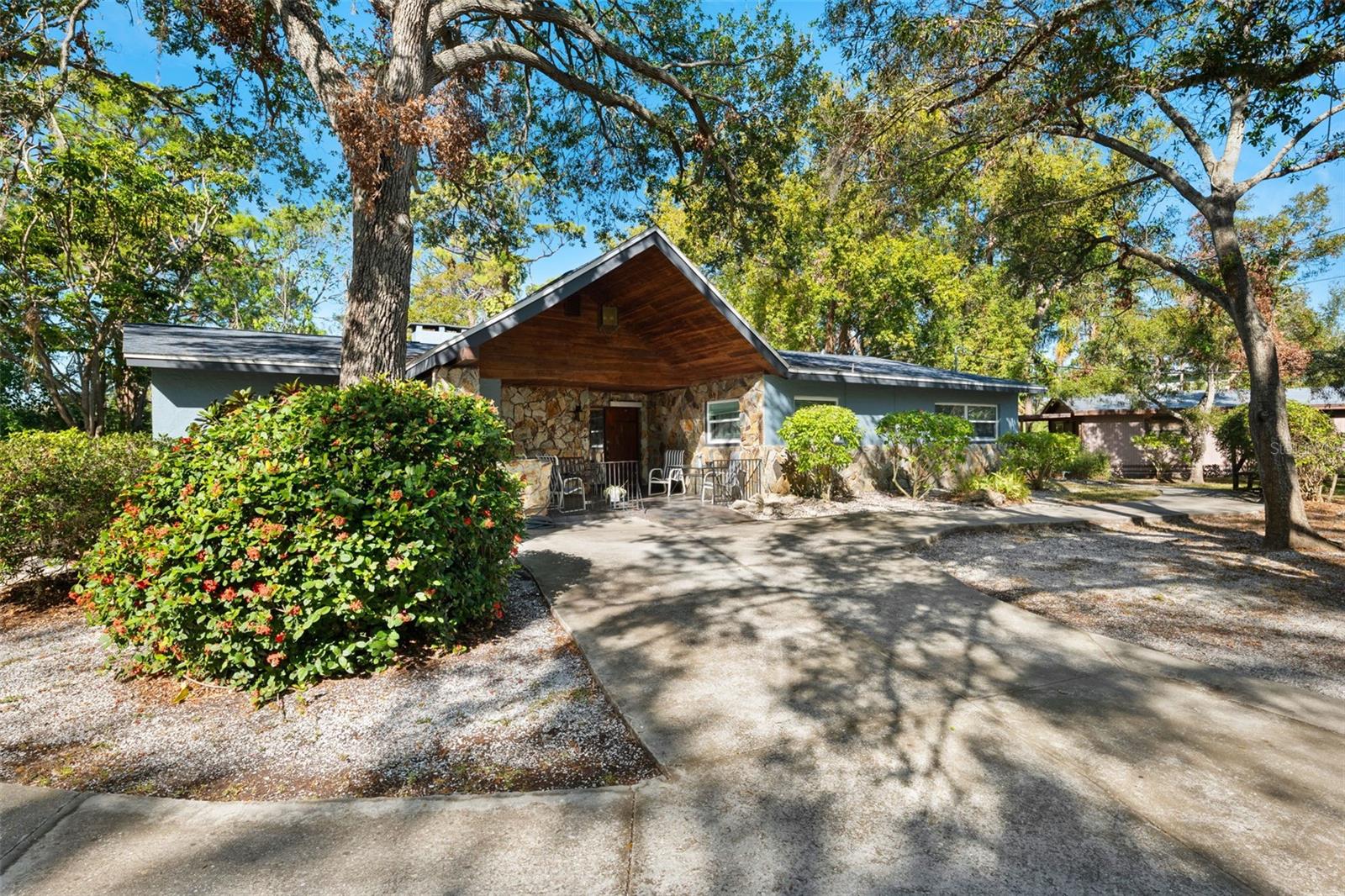7600 138th Street, Seminole, FL 33776
Property Photos

Would you like to sell your home before you purchase this one?
Priced at Only: $1,400,000
For more Information Call:
Address: 7600 138th Street, Seminole, FL 33776
Property Location and Similar Properties
- MLS#: 2250505 ( Residential )
- Street Address: 7600 138th Street
- Viewed: 147
- Price: $1,400,000
- Price sqft: $478
- Waterfront: No
- Year Built: 1973
- Bldg sqft: 2930
- Bedrooms: 4
- Total Baths: 3
- Full Baths: 3
- Garage / Parking Spaces: 2
- Additional Information
- Geolocation: 28 / -83
- County: PINELLAS
- City: Seminole
- Zipcode: 33776
- Subdivision: Not In Hernando
- Elementary School: Not Zoned for Hernando
- Middle School: Not Zoned for Hernando
- High School: Not Zoned for Hernando
- Provided by: REMAX Marketing Specialists

- DMCA Notice
-
Description1. 61 acres one large private parcel less than 5 minutes from the gulf beaches the current home is 2930 sf with 4 br 3 baths the property has a detached in law suite including a kitchen and private entry. Both houses are well maintained, and the main home is ada compliant with extra enhancements. There was no damage and no flooding from the most recent hurricanes. The property is fully fenced with a nice pond and outdoor cooking space for entertaining. The property is lined with beautiful foliage giving an extremely private atmosphere and closed off from other homes, yet close to all amenities, it's truly the best of both worlds. If you're looking for an investment, or privacy on a large parcel close to the beaches this is for you. There are just too many options for this property to list here. The listing agent is on standby to answer questions or set up a private showing. Take a look today, you won't be disappointed!
Payment Calculator
- Principal & Interest -
- Property Tax $
- Home Insurance $
- HOA Fees $
- Monthly -
For a Fast & FREE Mortgage Pre-Approval Apply Now
Apply Now
 Apply Now
Apply NowFeatures
Building and Construction
- Exterior Features: Courtyard, Fire Pit, Outdoor Kitchen
- Fencing: Fenced, Privacy, Wood
- Flooring: Carpet, Stone, Tile, Wood
- Other Structures: Guest House, Outdoor Kitchen, Shed(s), Workshop
- Roof: Shingle
Land Information
- Lot Features: Dead End Street, Many Trees
School Information
- High School: Not Zoned for Hernando
- Middle School: Not Zoned for Hernando
- School Elementary: Not Zoned for Hernando
Garage and Parking
- Parking Features: Additional Parking, Carport, Detached Carport, RV Access/Parking
Eco-Communities
- Water Source: Public
Utilities
- Cooling: Central Air, Electric
- Heating: Central, Electric
- Road Frontage Type: City Street
- Sewer: Public Sewer
- Utilities: Cable Connected, Electricity Connected, Sewer Connected, Water Connected
Finance and Tax Information
- Tax Year: 2023
Other Features
- Appliances: Dishwasher, Disposal, Electric Oven, Electric Range, Microwave, Refrigerator
- Furnished: Unfurnished
- Interior Features: Breakfast Bar, Breakfast Nook, Ceiling Fan(s), Eat-in Kitchen, Guest Suite, In-Law Floorplan, Kitchen Island, Primary Bathroom -Tub with Separate Shower
- Legal Description: Harbor View No 4, lots 21 thru 30 INCL
- Levels: One
- Parcel Number: 30-30-15-36486-000-0210
- Style: Ranch
- Views: 147
- Zoning Code: Other
Similar Properties
Nearby Subdivisions
Bay Harbor Estates
Bayhaven
Bayhaven 1st Add
Bayhaven 3rd Add
Bayhaven Sub
Boca Ciega Ridge 2nd Add
Boca Ciega Ridge 6th Add
Crossing At The Narrows
Harbor View 1
Harbor View 2
Harbor View 6
Harbor View 9
Harbor View No 4
Hunt Club Estates
Ibis Cove
Imperial Point
Kensington Isle
Mission Oaks Condo
Not In Hernando
Oak Tree Highlands
Oakhurst Acres 4th Add
Oakhurst Acres 5th Add
Oakhurst Groves
Oakhurst Groves 1st Add
Oakhurst Park 1st Add
Orange Terrace 1st Add
Orange Terrace 2nd Add
Parkside Sub
Pine Valley
Pinellas Groves
Riviera Heights
Riviera Heights 1st Add
Rustic Pines
Tamarac By The Gulf
Tamarac By The Gulf 1st Add
Tamarac By The Gulf 2nd Add
Traditions
Urban Lake Estates
Whispering Pines Forest
Whispering Pines Forest 2nd Ad
Whispering Pines Forest 3rd Ad
Whispering Pines Forest 5th Ad
Yacht Club Estates








