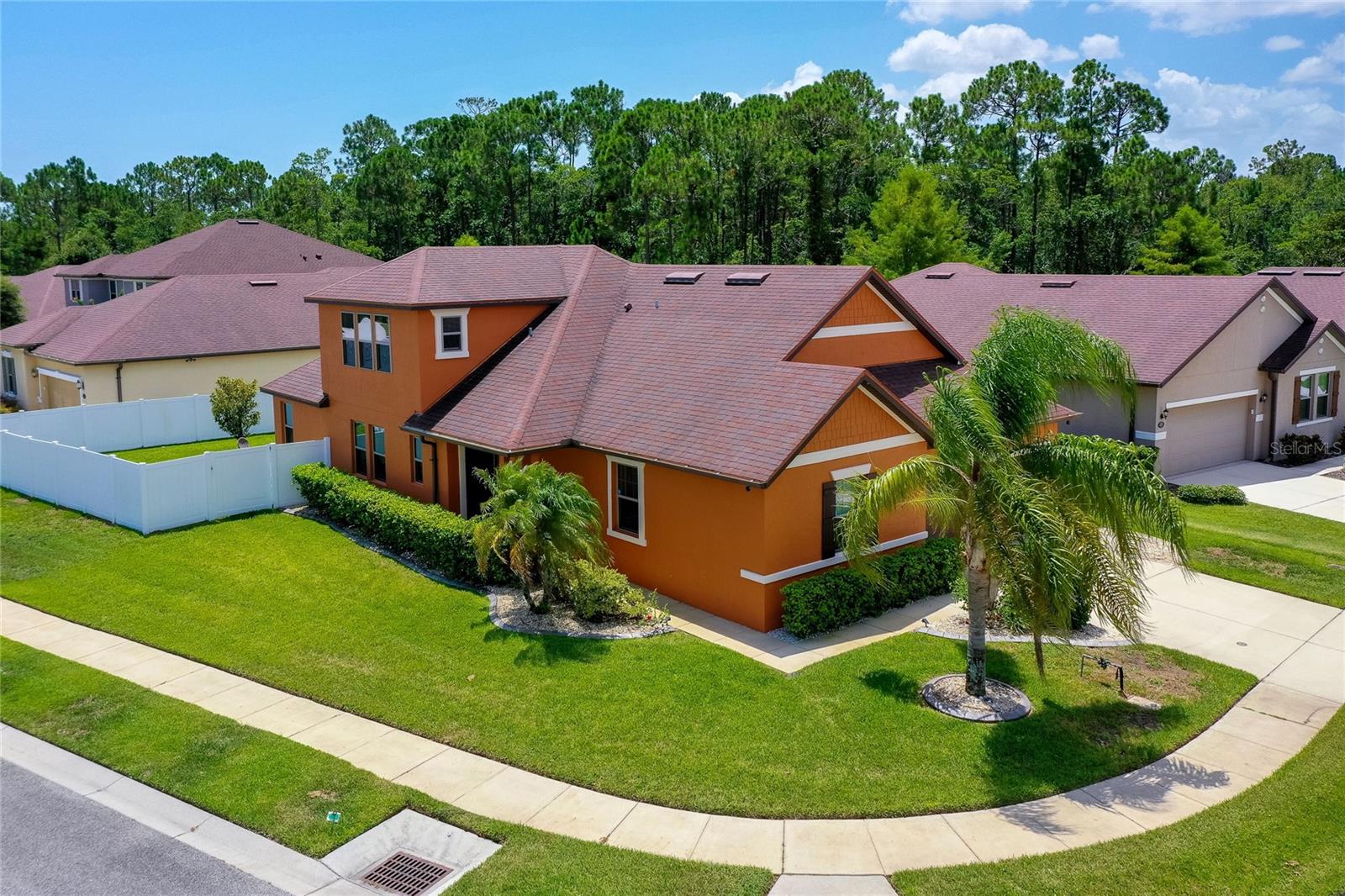454 Tuscany Chase Drive, Daytona Beach, FL 32117
Property Photos

Would you like to sell your home before you purchase this one?
Priced at Only: $455,000
For more Information Call:
Address: 454 Tuscany Chase Drive, Daytona Beach, FL 32117
Property Location and Similar Properties
- MLS#: 1216127 ( Residential )
- Street Address: 454 Tuscany Chase Drive
- Viewed: 6
- Price: $455,000
- Price sqft: $134
- Waterfront: No
- Year Built: 2016
- Bldg sqft: 3399
- Bedrooms: 4
- Total Baths: 4
- Full Baths: 4
- Garage / Parking Spaces: 2
- Additional Information
- Geolocation: 29 / -81
- County: VOLUSIA
- City: Daytona Beach
- Zipcode: 32117
- Subdivision: Tuscany Woods
- Elementary School: Champion
- Middle School: Hinson
- High School: Mainland
- Provided by: Adams, Cameron & Co., Realtors

- DMCA Notice
-
DescriptionThis expansive 4 bedroom, 4 bathroom, 2 story home in the desirable Tuscany Woods community offers 2,700 square feet of well designed living space on an oversized corner lot. Thoughtfully maintained and brimming with functional upgrades, this home includes two ensuite bedrooms, a spacious upstairs bonus room with its own full bath, and an open concept layout ideal for modern living. The kitchen is a standout with granite countertops, rich wood cabinetry, stainless steel appliances, a center island, and both a cooktop and separate double ovens perfect for everyday meals or entertaining. The living and dining areas flow seamlessly, anchored by large windows, luxury vinyl plank flooring, and direct access to a screened lanai overlooking the fully fenced backyard with vinyl privacy fencing ideal for kids and pets to play safely. The primary suite features a spacious walk in closet, and a well appointed ensuite with double sink vanity and a walk in shower...Continued... Three additional downstairs bedrooms, one with its own full ensuite, offer flexibility for family, guests, or a home office. The generous upstairs bonus room with full bathroom can be used as an additional bedroom, game room, or home gym, tailor it to fit your lifestyle. Additional highlights include a dedicated laundry room, ceiling fans throughout, and a 2 car garage with epoxy style flooring. The pavered backyard patio and screened lanai are ideal for relaxing or entertaining year round. Located on an oversized corner lot, this home offers access to Tuscany Woods amenities including a community pool, clubhouse, and playground. Fantastic location with easy access to I 95, Daytona International Speedway, Tanger Outlets, shopping, dining, and an array of entertainment options. All information recorded in the MLS is intended to be accurate but cannot be guaranteed.
Payment Calculator
- Principal & Interest -
- Property Tax $
- Home Insurance $
- HOA Fees $
- Monthly -
For a Fast & FREE Mortgage Pre-Approval Apply Now
Apply Now
 Apply Now
Apply NowFeatures
Building and Construction
- Fencing: Fenced, Vinyl
- Flooring: Carpet, Tile, Vinyl
- Roof: Shingle
Land Information
- Lot Features: Corner Lot
School Information
- High School: Mainland
- Middle School: Hinson
- School Elementary: Champion
Garage and Parking
- Parking Features: Attached, Garage
Eco-Communities
- Water Source: Public
Utilities
- Cooling: Central Air, Electric
- Heating: Central, Electric
- Sewer: Public Sewer
- Utilities: Electricity Connected
Amenities
- Association Amenities: Clubhouse, Maintenance Grounds, Playground, Pool
Finance and Tax Information
- Home Owners Association Fee Includes: Maintenance Grounds
- Home Owners Association Fee: 225
- Tax Year: 2024
Other Features
- Appliances: Washer, Refrigerator, Microwave, Electric Cooktop, Dryer, Double Oven, Dishwasher
- Association Name: Tuscany Woods
- Interior Features: Ceiling Fan(s), Entrance Foyer, Pantry, Primary Bathroom - Tub with Shower, Primary Downstairs, Split Bedrooms, Walk-In Closet(s)
- Legal Description: 33 14 32 LOT 146 TUSCANY WOODS PHASE TWO MB 56 PGS 82-87 INC PER OR 7286 PGS 0332-0333
- Levels: Two
- Parcel Number: 4233-23-00-1460
Similar Properties
Nearby Subdivisions
Allyon Park
Avondale Park
Beverly Hills
Beverly Hills Unit 07
Breakers
Brown Joe E
Cardinal Estates
Cardinal Estates Ph 02
Cedar Highland
Cedarhighland Un 02
Center Park
Cherokee Park
Cherokee Park Add 04
Clifton Park
Coquina Lake
Derbyshire Acres
Dixie Ridge
Dixie Ridge Estates
Dubberly Ranch Estates
Fairglen Village
Flanders
Flomich Garden Sec Holly Hill
Flomich Gardens
Forest Ridge
Golf Club Estates
Golf Clubs Estates
Grand Preserve
Grand Preserve Ph 01
Grapeland Park
Hamlin Resub
Heritage Ph I
Highland Park
Highlands Park Sub/fitch Grant
Highlands Park Subfitch Grant
Holly Heights 03
Holy Hill Sub
Hopkins Fitch Grant
Idlewild
James Terrace
Lake Ellabella
Lakewood
Lakewood Park
Lakewood Park Un 03
Lewis Add 01
Lpga
Magnolia Gardens
Magnolia Gardens Sec 01 Holly
Mapleleaf Gardens Condo Motel
Mason Carswells Holly Hill
Mason & Carswells Holly Hill
Mason Hills
Mason Park
Mason Park Homes
Mason Park Homes Un 02
Mirage
Not In Subdivision
Oak Bluff
Pine Crest
Pine Crest Add Holly Hill
Pine Rdg Estates
Pine Ridge
Pleasant Acres
Pleasant View
Powers Allotment
Rio Vista
Rio Vista Sec B
Riviera Village
Royal Palm Court Condo
San Juan Acres
Shady Oaks
Shotwells Jungle Garden
The Heritage
Tuscany Woods
Tuscany Woods Ph 01
Tuscany Woods Ph 2
Victoria Park Increment 02
Walkers Holly Hill
West Ridgewood
West Ridgewood Ranch Estates
Westward Park
Westwood Heights
Wrights







