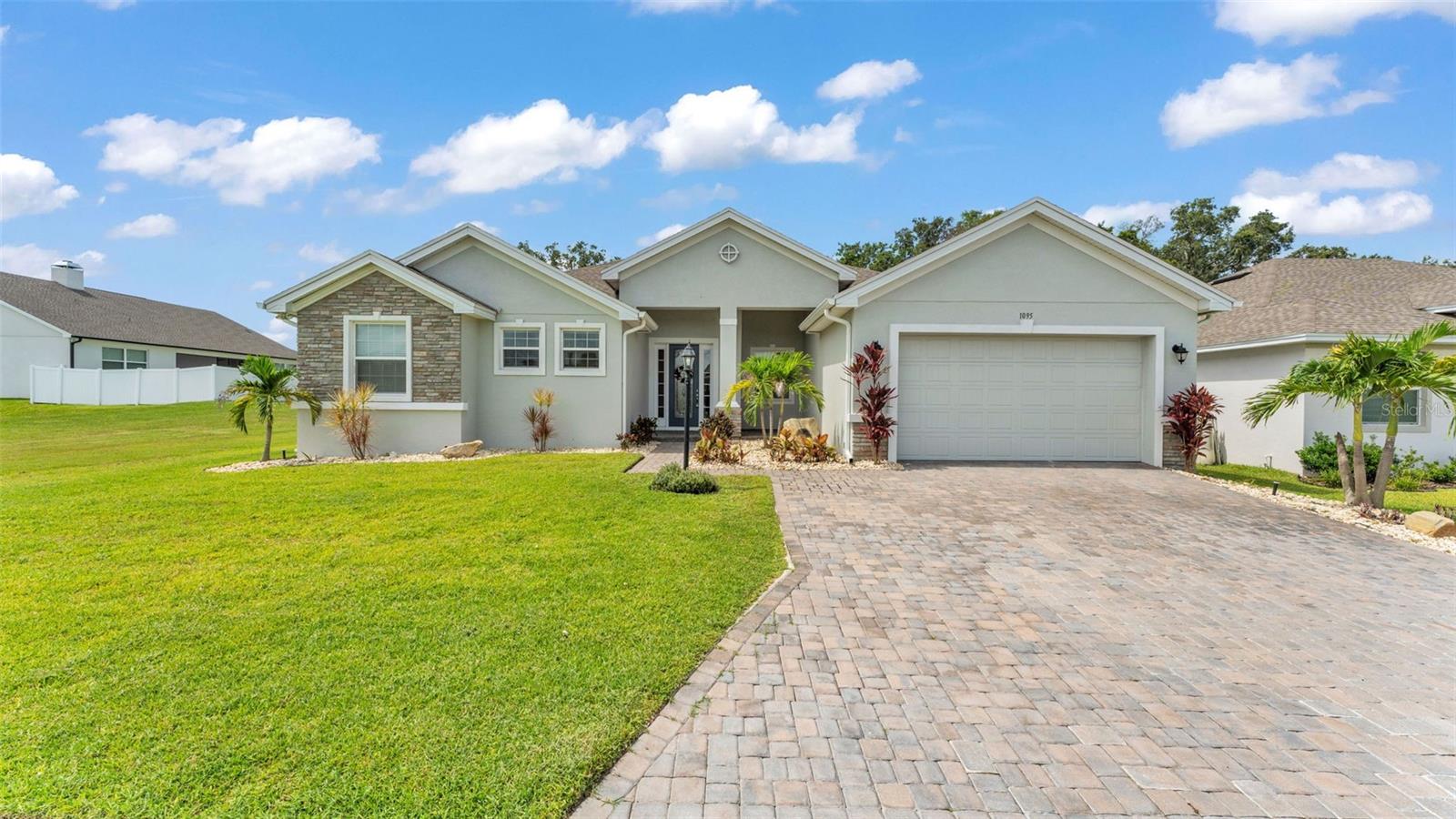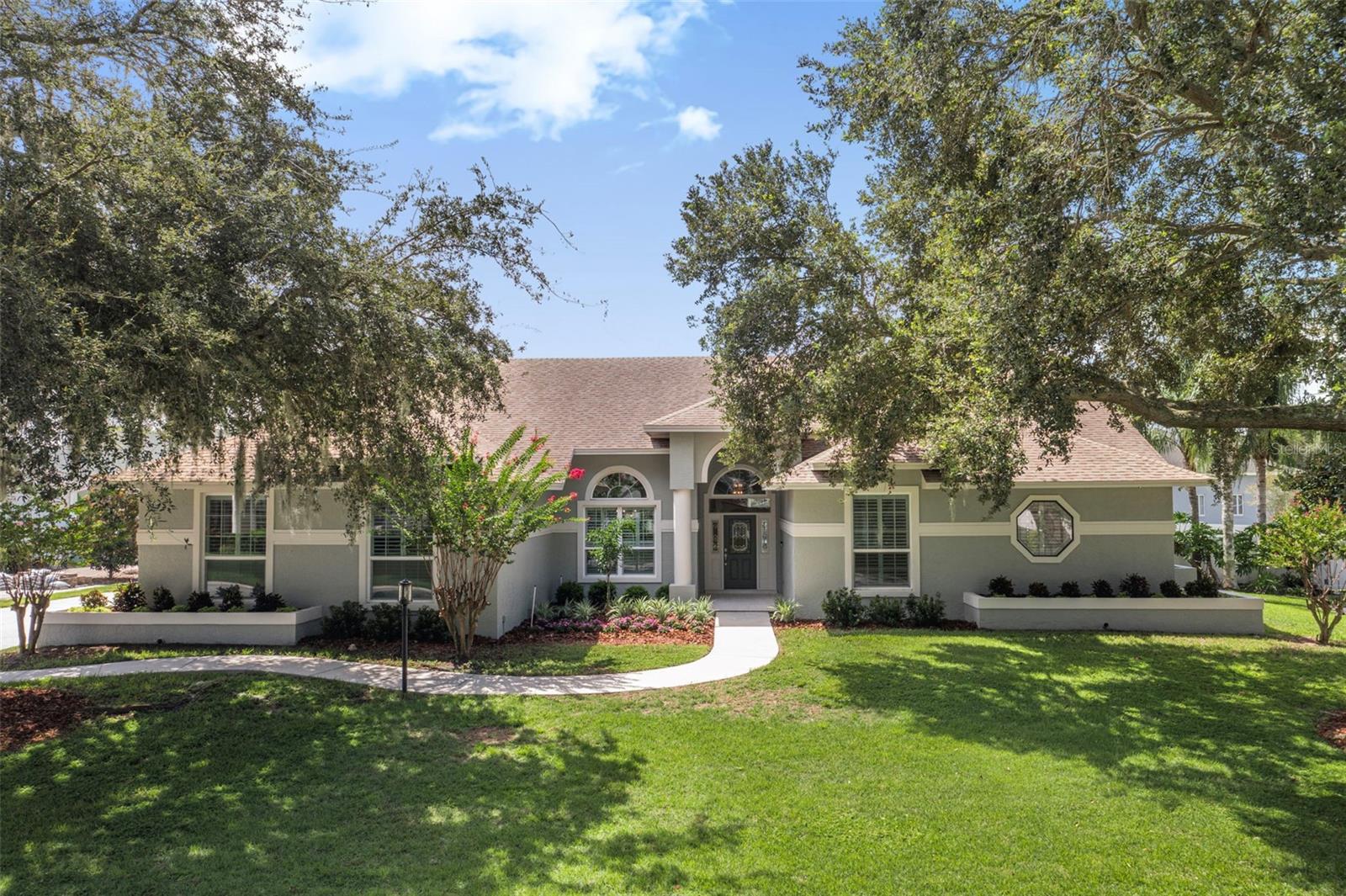6318 Oak Square W, Lakeland, FL 33813
Property Photos

Would you like to sell your home before you purchase this one?
Priced at Only: $589,900
For more Information Call:
Address: 6318 Oak Square W, Lakeland, FL 33813
Property Location and Similar Properties
- MLS#: L4955098 ( Residential )
- Street Address: 6318 Oak Square W
- Viewed: 4
- Price: $589,900
- Price sqft: $143
- Waterfront: No
- Year Built: 1977
- Bldg sqft: 4124
- Bedrooms: 4
- Total Baths: 3
- Full Baths: 3
- Garage / Parking Spaces: 2
- Days On Market: 42
- Additional Information
- Geolocation: 27.9496 / -81.9596
- County: POLK
- City: Lakeland
- Zipcode: 33813
- Subdivision: Christina Woods
- Elementary School: Scott Lake Elem
- Middle School: Lakeland lands Middl
- High School: George Jenkins
- Provided by: EXP REALTY LLC
- DMCA Notice
-
DescriptionWelcome to Christina Woods, one of South Lakelands most sought after neighborhoods, where shady trees, lush landscaping, and an oversized corner lot set the stage for this beautifully updated 4 bedroom, 3 bath pool home. From the moment you step inside, youll notice the charm and thoughtful updates throughout, including wood look ceramic tile in the main living areas and brand new carpet in the primary suite. The gourmet kitchen is a showstopper with raised panel wood cabinetry, soft close features, granite countertops, stainless steel appliances, a gas cooktop with decorative exhaust hood, built in oven and convection oven, plus a spacious island with seating, extra storage, and a convenient pass through window to the pool area. Formal living and dining rooms offer traditional appeal, while the gorgeous family room steals the spotlight with its wood burning fireplace, custom bookcase, and built in deskperfect for work or hobbies. The split bedroom layout provides privacy for everyone. The glamour primary suite is your private retreat with sliding doors to the pool area, a huge walk in shower, dual vanities with granite counters, and a separate bath area. Three additional bedrooms are generously sizedone with its own ensuite bath, another with direct porch access, and a shared pool bath with double sinks and granite counters. Sliding doors from the kitchen, living room, and primary suite lead to the entertainment sized screened porch with a custom tile floor and sparkling pool surrounded by a paver deck. Additional features include a 2 car side entry garage, inside laundry with storage and mop sink, 2 hot water heaters, and a wood privacy fence. All of this in a fantastic location close to schools, parks, shopping, dining, and all that Lakeland has to offer. Call today for your private showing!
Payment Calculator
- Principal & Interest -
- Property Tax $
- Home Insurance $
- HOA Fees $
- Monthly -
For a Fast & FREE Mortgage Pre-Approval Apply Now
Apply Now
 Apply Now
Apply NowFeatures
Building and Construction
- Covered Spaces: 0.00
- Exterior Features: SprinklerIrrigation, Lighting
- Fencing: Fenced, Wood
- Flooring: Carpet, CeramicTile
- Living Area: 2942.00
- Roof: Shingle
Property Information
- Property Condition: NewConstruction
Land Information
- Lot Features: CornerLot, OutsideCityLimits, Landscaped
School Information
- High School: George Jenkins High
- Middle School: Lakeland Highlands Middl
- School Elementary: Scott Lake Elem
Garage and Parking
- Garage Spaces: 2.00
- Open Parking Spaces: 0.00
- Parking Features: Driveway, Garage, GarageDoorOpener, GarageFacesSide
Eco-Communities
- Pool Features: Gunite, InGround, PoolSweep, ScreenEnclosure
- Water Source: Public
Utilities
- Carport Spaces: 0.00
- Cooling: CentralAir, CeilingFans
- Heating: Central, Electric
- Pets Allowed: CatsOk, DogsOk, Yes
- Sewer: SepticTank
- Utilities: CableConnected, ElectricityConnected, HighSpeedInternetAvailable, MunicipalUtilities, WaterConnected
Finance and Tax Information
- Home Owners Association Fee: 200.00
- Insurance Expense: 0.00
- Net Operating Income: 0.00
- Other Expense: 0.00
- Pet Deposit: 0.00
- Security Deposit: 0.00
- Tax Year: 2024
- Trash Expense: 0.00
Other Features
- Appliances: BuiltInOven, ConvectionOven, Dishwasher, ElectricWaterHeater, Range, Refrigerator, RangeHood
- Country: US
- Interior Features: CeilingFans, CrownMolding, KitchenFamilyRoomCombo, OpenFloorplan, StoneCounters, SplitBedrooms, WalkInClosets, WindowTreatments, SeparateFormalDiningRoom, SeparateFormalLivingRoom
- Legal Description: CHRISTINA WOODS PB 58 PGS 8 TO 10 LOT 89
- Levels: One
- Area Major: 33813 - Lakeland
- Occupant Type: Owner
- Parcel Number: 23-29-24-141830-000890
- Possession: CloseOfEscrow
- Style: Contemporary, Custom
- The Range: 0.00
- View: TreesWoods
- Zoning Code: PUD
Similar Properties
Nearby Subdivisions
Acreage
Alamanda
Alamanda Add
Alamo Village
Ashley
Avon Villa
Avon Villa Sub
Carlisle Heights
Christina Hammock
Christina Ph 11 Rep
Christina Woods
Christina Woods Phase 09 Unit
Cimarron South
Cliffside Woods
Colony Club Estates
Colony Park Add
Crescent Woods
Cresthaven
Crews Lake Hills Estates
Crews Lake Hills Ph Iii Add
Dorman Acres
Eaglebrooke
Eaglebrooke North
Eaglebrooke Ph 01
Eaglebrooke Ph 02
Eaglebrooke Ph 05a
Emerald Cove
Englelake Sub
Executive Estates
Fairlington
Fox Run
Gilmore Stockards
Gilmore & Stockards
Groveglen Sub
Hallam Co Sub
Hallam Preserve East
Hallam Preserve West A Ph 1
Hallam Preserve West A Phase T
Hallam Preserve West A Three
Hallam Preserve West J
Hamilton Place
Hamilton South
Hartford Estates
Hickory Ridge
Hickory Ridge Add
High Vista
Highlands At Crews Lake West
Highlands Creek
Highlands Crossing Ph. 2
Highlandsinthewoods
Indian Trails
Kellsmont
Kellsmont Sub
Knights Glen
Lake Point
Lake Point South Pb 68 Pgs 1
Lake Victoria Sub
Laurel Pointe
Magnolia Estates
Meadows
Meadowsscott Lake Crk
Medulla Gardens
Merriam Heights
Morningview Sub
Mountain Lake
Not In Subdivision
Oak Glen
Orangewood Terrace
Palmore Court
Parkside
Plantation Vista
Reva Heights Rep
Sandra Heights
Scott Lake Estates
Scott Lake Hills
Scott Lake West
Shadow Run
South Florida Villas Ph 01
South Lakeland Heights
Springs Oaks
Stoney Pointe Ph 01
Stoney Pointe Ph 04
Tomar Heights Sub
Treymont
Treymont Ph 2
Village South
Villas 03
Villas Ii
Villas Iii
Villasthe 02
Waterview Sub
Whisper Woods At Eaglebrooke























































