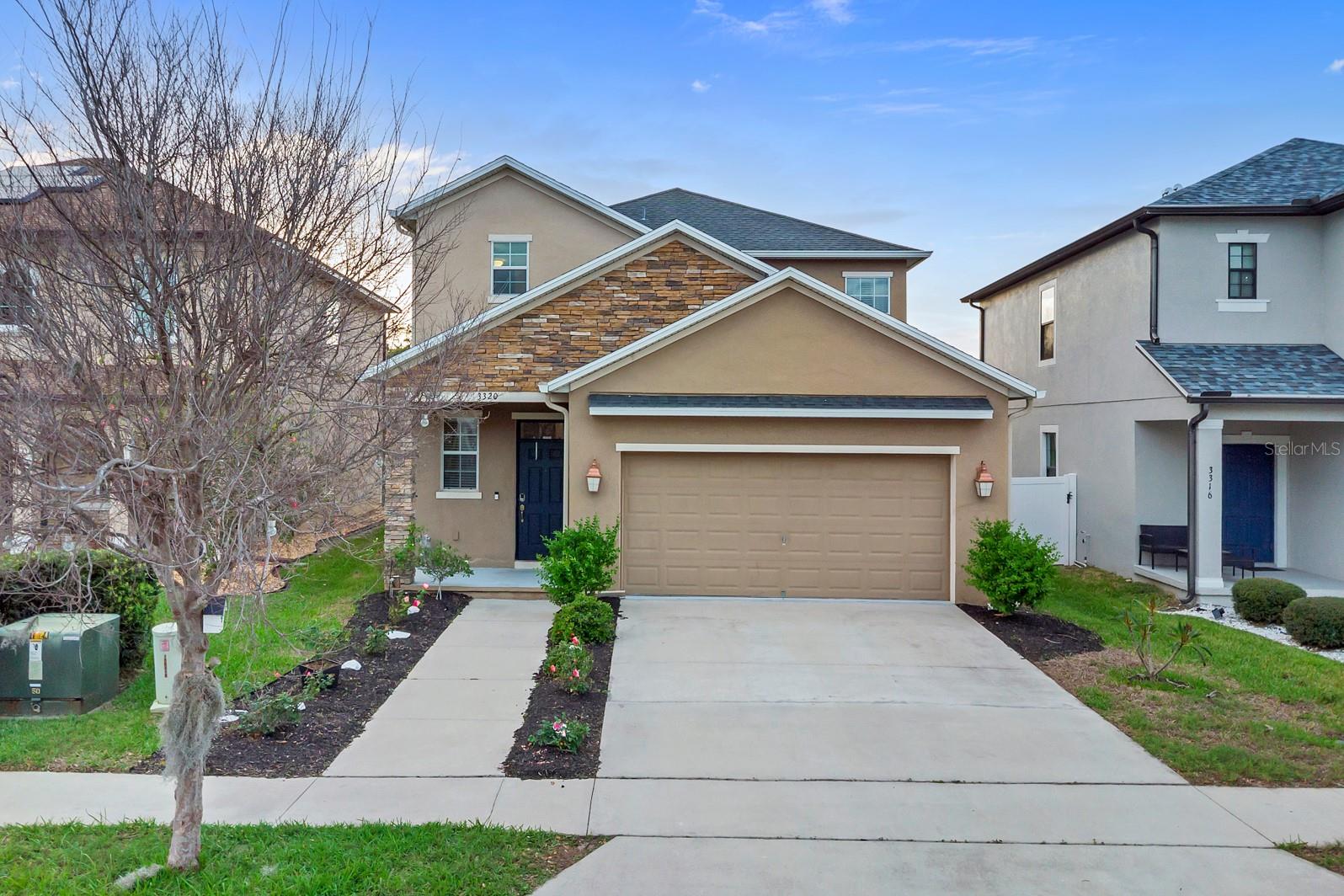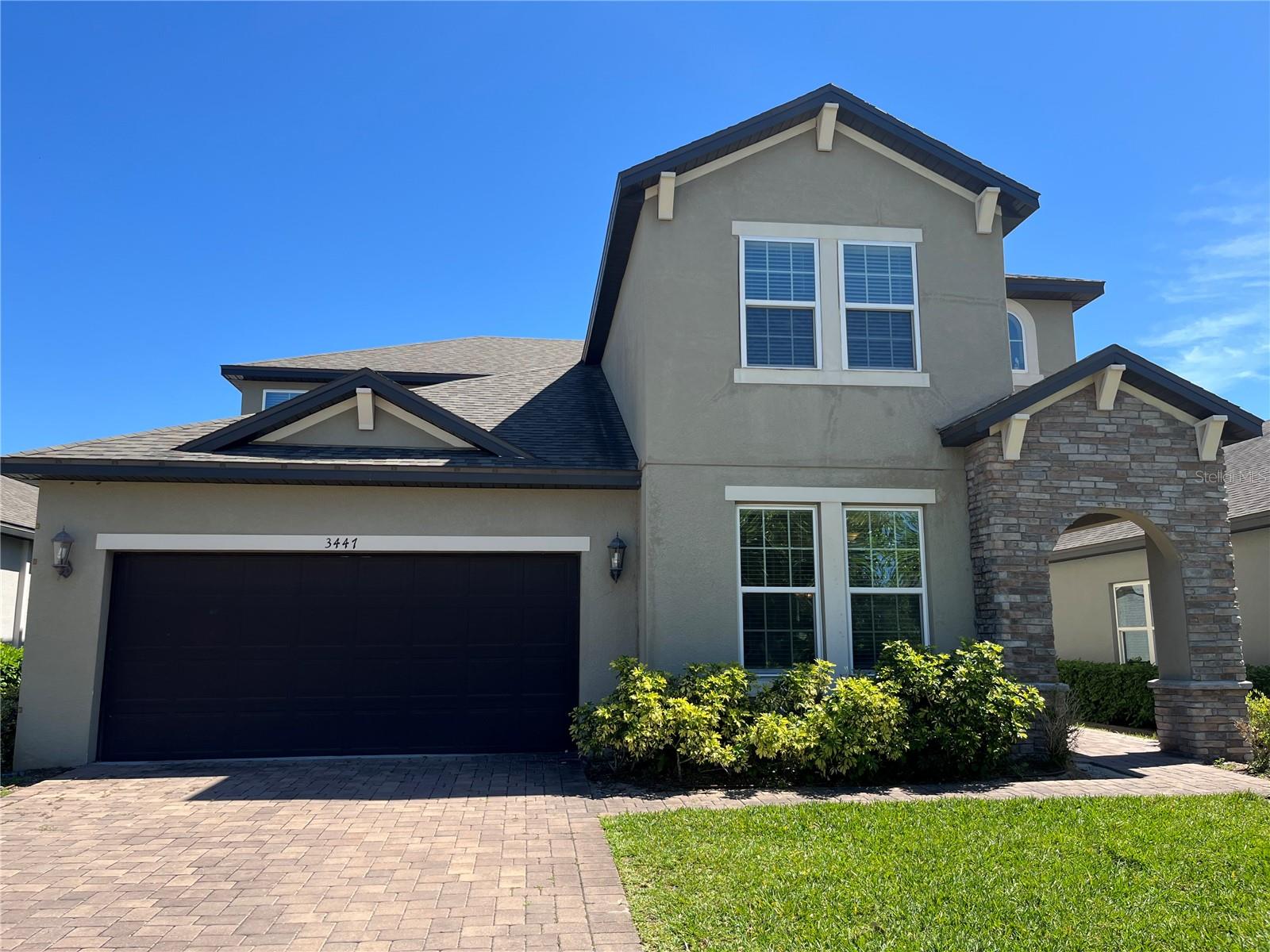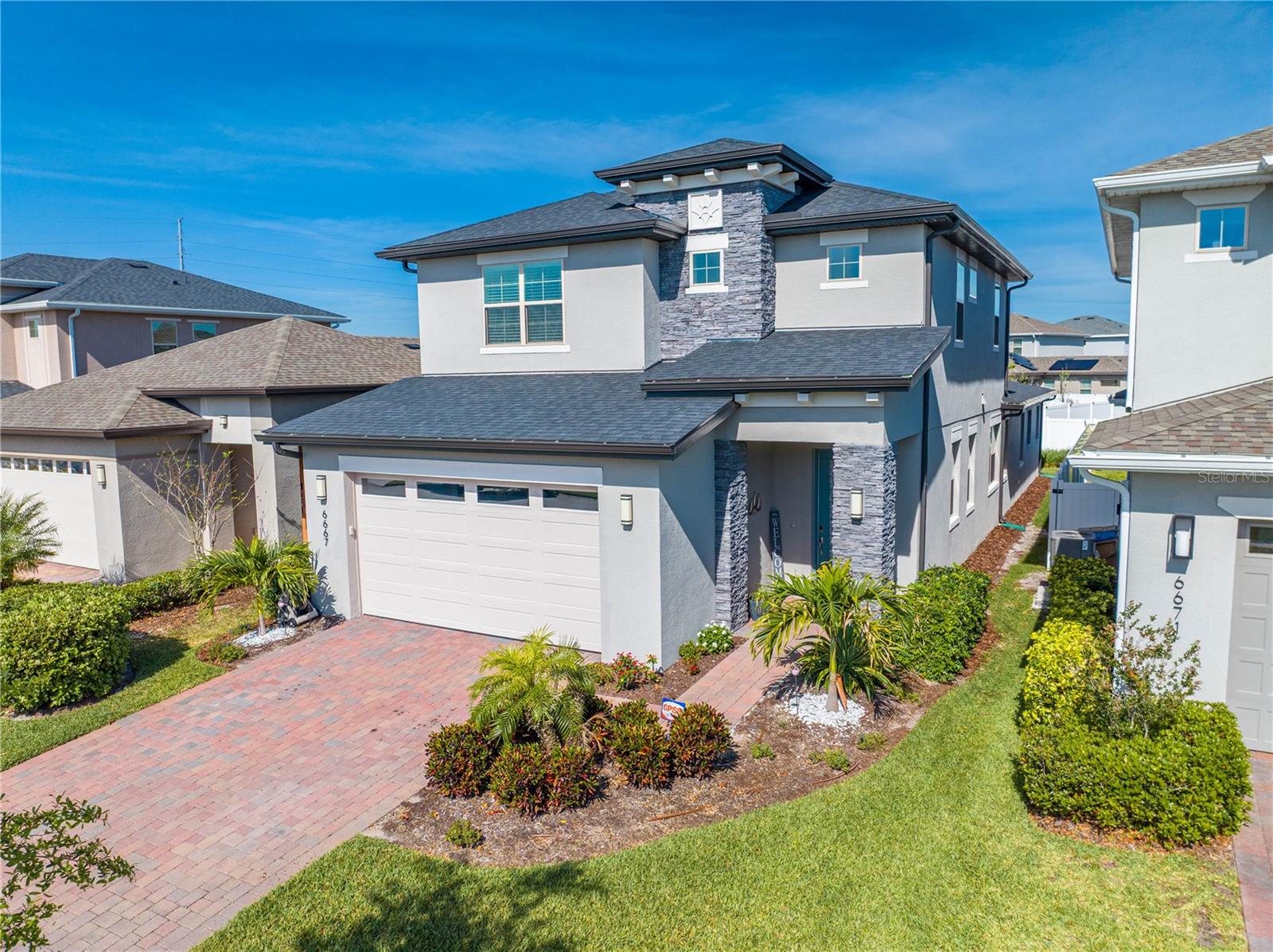4264 Sagefield Drive, St Cloud, FL 34773
Property Photos

Would you like to sell your home before you purchase this one?
Priced at Only: $429,400
For more Information Call:
Address: 4264 Sagefield Drive, St Cloud, FL 34773
Property Location and Similar Properties
- MLS#: O6304703 ( Residential )
- Street Address: 4264 Sagefield Drive
- Viewed: 1
- Price: $429,400
- Price sqft: $168
- Waterfront: No
- Year Built: 2025
- Bldg sqft: 2560
- Bedrooms: 4
- Total Baths: 3
- Full Baths: 3
- Garage / Parking Spaces: 2
- Days On Market: 34
- Additional Information
- Geolocation: 28.177 / -81.13
- County: OSCEOLA
- City: St Cloud
- Zipcode: 34773
- Subdivision: Harmony Central Ph 1
- Provided by: ADAMS HOMES REALTY, INC
- DMCA Notice
-
DescriptionWelcome to your dream home! Closing costs are paid, plus receive FLEX Cash to buy down your interest rate and/or cover prepaids, saving you thousands with our preferred lender. This brand new 4 bedroom, 3 bathroom residence features an upgraded kitchen with granite countertops, a large countertop peninsula, staggered 36 cabinets with crown molding, and Whirlpool stainless steel appliances. Bedroom #2 includes an ensuite, and all bedrooms have walk in closets. The home boasts a large covered lanai backing up to the preserve with no rear neighbors, along with a 1 year builder warranty and a 10 year structural warranty for peace of mind. Located near Harmony Main, the community offers 12.5 miles of trails, the Harmony Golf Preserve, a community garden program, and a beautiful pool with cabanas. With no CDD fees, low HOA, and closing costs covered by Adams Homes, this home is a perfect choice. Secure it today with just a ***$1,000 deposit***
Payment Calculator
- Principal & Interest -
- Property Tax $
- Home Insurance $
- HOA Fees $
- Monthly -
For a Fast & FREE Mortgage Pre-Approval Apply Now
Apply Now
 Apply Now
Apply NowFeatures
Building and Construction
- Basement: Finished
- Covered Spaces: 0.00
- Exterior Features: SprinklerIrrigation
- Flooring: Carpet, CeramicTile, Granite
- Living Area: 2200.00
- Roof: Shingle
Property Information
- Property Condition: NewConstruction
Garage and Parking
- Garage Spaces: 2.00
- Open Parking Spaces: 0.00
Eco-Communities
- Water Source: Private
Utilities
- Carport Spaces: 0.00
- Cooling: CentralAir, CeilingFans
- Heating: Electric
- Pets Allowed: CatsOk, DogsOk
- Sewer: PrivateSewer
- Utilities: CableAvailable, ElectricityAvailable
Finance and Tax Information
- Home Owners Association Fee: 68.75
- Insurance Expense: 0.00
- Net Operating Income: 0.00
- Other Expense: 0.00
- Pet Deposit: 0.00
- Security Deposit: 0.00
- Tax Year: 2024
- Trash Expense: 0.00
Other Features
- Appliances: Dishwasher, Microwave, Range
- Country: US
- Interior Features: CeilingFans, CrownMolding, CathedralCeilings
- Legal Description: HARMONY CENTRAL PH 1 PB 32 PGS 120-133 BLK F LOT 8
- Levels: One
- Area Major: 34773 - St Cloud (Harmony)
- Occupant Type: Vacant
- Parcel Number: 32-26-32-3596-000F-0080
- The Range: 0.00
Similar Properties
























