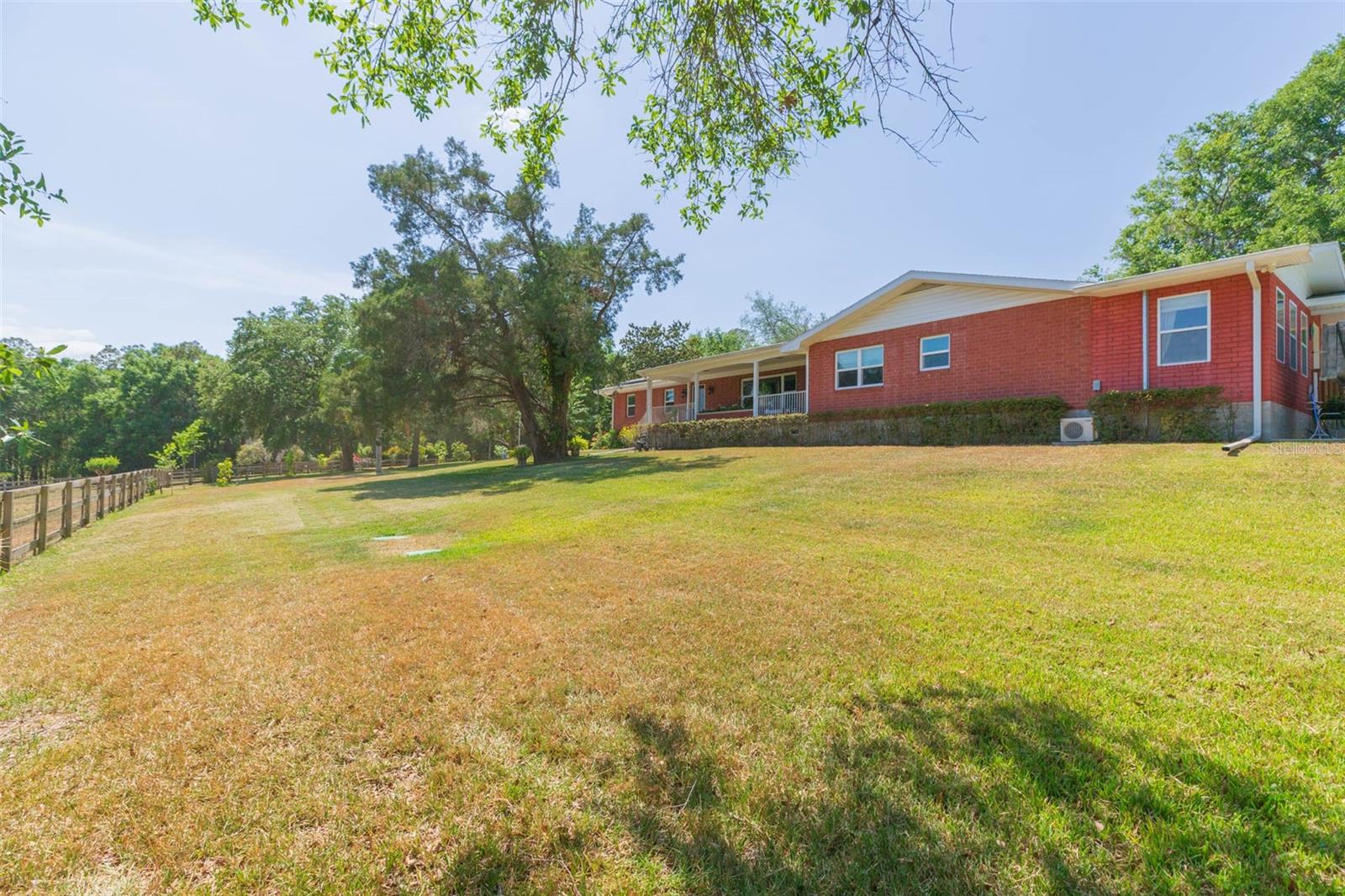34211 Blanton Road, Dade City, FL 33523
Property Photos

Would you like to sell your home before you purchase this one?
Priced at Only: $1,299,500
For more Information Call:
Address: 34211 Blanton Road, Dade City, FL 33523
Property Location and Similar Properties
- MLS#: TB8378583 ( Residential )
- Street Address: 34211 Blanton Road
- Viewed: 3
- Price: $1,299,500
- Price sqft: $191
- Waterfront: No
- Year Built: 1961
- Bldg sqft: 6814
- Bedrooms: 4
- Total Baths: 4
- Full Baths: 4
- Garage / Parking Spaces: 2
- Days On Market: 13
- Additional Information
- Geolocation: 28.4182 / -82.2497
- County: PASCO
- City: Dade City
- Zipcode: 33523
- Subdivision: Metes And Bounds
- Elementary School: San Antonio
- Middle School: Pasco
- High School: Pasco
- Provided by: KELLER WILLIAMS RLTY NEW TAMPA
- DMCA Notice
-
DescriptionTake advantage of this unique opportunity to own a unique, legacy estate home! This estate has only been available 1 time previously but here it is. Rarely found in florida this home offers 3514 square feet of living area and an additional 2294 square feet of finished basement. The main floor plan offers a kitchen, dining room, living room, den/study, 2 guest bedrooms, 2 guest bathrooms, primary bedroom, primary bathroom, and a primary bedroom retreat. The expansive primary bedroom ensuite offers french door access to a retreat which is perfect for a home office, nursery, or exercise room. Main floor kitchen is a chef's dream equipped with a commercial style gas range and hood, granite countertops, and abundant updated cabinetry. Open to the kitchen via large breakfast bar is the formal living room with dinette area and wood burning fireplace. The main floor also includes a spacious 30'x32' family room which is perfect for entertaining, large family gatherings or a homeschool classroom. Because of the 215'+ elevation, this home boasts a full basement which includes a 2nd kitchen, laundry room (with laundry chute from main floor), bathroom, bedroom, wine cellar/safe room, and a utility room. The wine cellar/safe room features solid concrete construction and offers over 280 square feet of storage. Inside the utility room you will find a water filtration and softener system with (2) 100 gallon water tanks that are serviced by a 5hp private well. The well pump and components were all replaced new in 2019. Other upgrades include new ac's in 2018, 2019, 2020; new roof 2022; new 32 panel solar system 2022; new septic system 2023; and new triple pane hurricane impact windows 2021. Energy efficiency is maximized through high efficiency, triple pane impact rated windows, 32 panel solar power system, gas range, and (2) gas tankless water heaters installed in 2018 supplied by 500 gallon propane tank. Located on 19. 4 acres with a rolling topography, 970' of paved private drive with gated entry and elevations over 215'. Acreage includes a. 15 acre garden which contains guava, peach, mango, fig, persimmon, loquat, and avocado trees plus string bean, yucca, beet, and onion plants. Easy, fast access to i 75 via 4 minute drive and a brief 46 mile drive to tampa international airport. Also conveniently located only 1 hr 15 minutes from ocala equestrian facilities.
Payment Calculator
- Principal & Interest -
- Property Tax $
- Home Insurance $
- HOA Fees $
- Monthly -
For a Fast & FREE Mortgage Pre-Approval Apply Now
Apply Now
 Apply Now
Apply NowFeatures
Building and Construction
- Basement: Full, Finished
- Covered Spaces: 0.00
- Exterior Features: FrenchPatioDoors, SprinklerIrrigation, RainGutters
- Fencing: BarbedWire, CrossFenced, Wood, Wire
- Flooring: Concrete, Laminate, Tile, Wood
- Living Area: 5808.00
- Roof: Shingle
Land Information
- Lot Features: Farm, Greenbelt, GentleSloping, OutsideCityLimits, Pasture, Landscaped
School Information
- High School: Pasco High-PO
- Middle School: Pasco Middle-PO
- School Elementary: San Antonio-PO
Garage and Parking
- Garage Spaces: 2.00
- Open Parking Spaces: 0.00
Eco-Communities
- Water Source: Well
Utilities
- Carport Spaces: 0.00
- Cooling: CentralAir, Ductless, Zoned, CeilingFans
- Heating: Central, Electric, Propane, Solar
- Pets Allowed: CatsOk, DogsOk, Yes
- Road Frontage Type: Highway
- Sewer: SepticTank
- Utilities: ElectricityConnected, Propane
Finance and Tax Information
- Home Owners Association Fee: 0.00
- Insurance Expense: 0.00
- Net Operating Income: 0.00
- Other Expense: 0.00
- Pet Deposit: 0.00
- Security Deposit: 0.00
- Tax Year: 2024
- Trash Expense: 0.00
Other Features
- Appliances: Dishwasher, Disposal, GasWaterHeater, Microwave, Range, Refrigerator, RangeHood, WaterSoftener, WaterPurifier
- Country: US
- Interior Features: CeilingFans, MainLevelPrimary, Other, StoneCounters, VaultedCeilings, WalkInClosets, SeparateFormalDiningRoom, SeparateFormalLivingRoom
- Legal Description: NE 1/4 OF NW 1/4 OF NW 1/4 LESS NORTH 256 FT OF WEST 256 FT THEREOF & EAST 1/2 OF SE1/4 OF NW1/4 OF NW1/4 NORTH OF BLANTON RD & EAST 132 FT OF NORTH 165 FT OF WEST 1/2 OF SE1/4 OF NW1/4 OF NW1/4 & WEST 1/2 OF WEST 1/4 OF NE1/4 OF NW 1/4 NORTH OF BLAN TON RD ALL IN SEC 7 OR 9727 PG 1099
- Levels: Two
- Area Major: 33523 - Dade City/Ridge Manor
- Occupant Type: Owner
- Parcel Number: 21-24-07-000.0-014.00-000.0
- Possession: CloseOfEscrow
- Possible Use: Horses
- Style: Ranch
- The Range: 0.00
- View: ParkGreenbelt, TreesWoods
- Zoning Code: AC
Similar Properties
Nearby Subdivisions
Com 195.00 Ft North Of Se Cor
Cypress Manor 01
Ft Dade Mobile Home Park
Golf Course Estates
Hancock Lake
Highlands 02
Hilltop Horizons
Iola Woods
Joy Lan View
Lakeview Xing Ph 2
Lakewood
Lakewood Un 1
Leisure Subdivision
Lindleys Sub
M Tuckers Sub
Madill Sub
Metes And Bounds
None
Not In Hernando
Oak Manor
Ridge Manor Farms
Ridge Manor Leisure Home
Ridge Mnr Leisure Home Un 1
Riverdale
Riverdale Sec 2
Riverdale Section 2
Ross Add
Roumillats Subdivision
Travelers Rest
Trilcoochee Gardens
Vista Walk
Washington Heights Sub
Westlake
Whisp Oaks Estate Ph 1d
Whisp Oaks Estate Ph 1g
Whisp Oaks Estate Ph 5a
Whisp Oaks Estate Ph 6a
Whispering Oaks Estate
Zzz








































































































