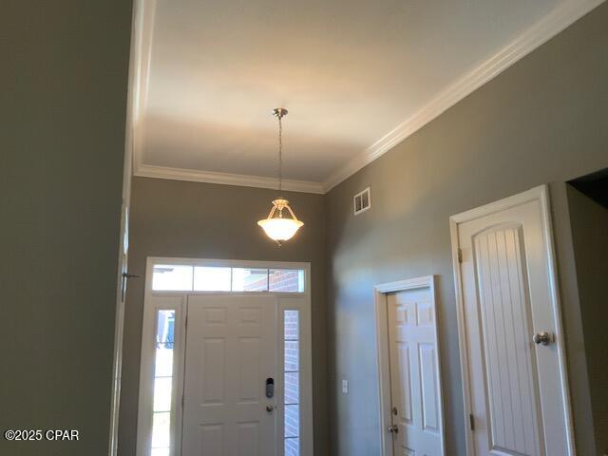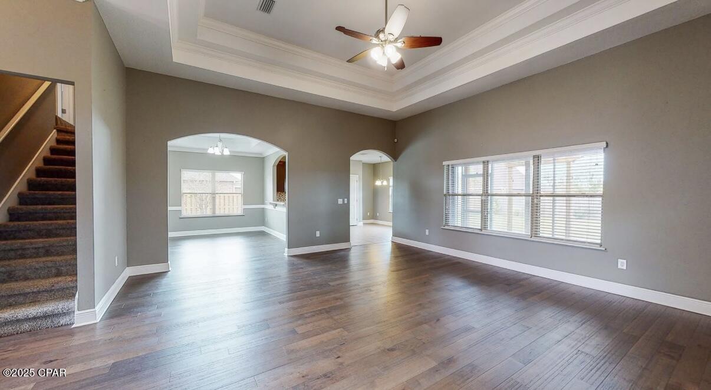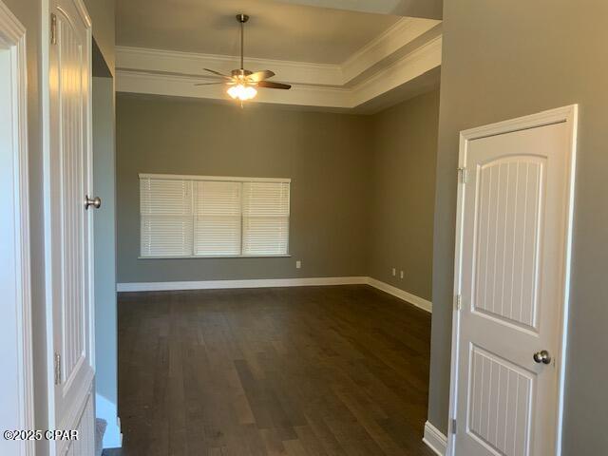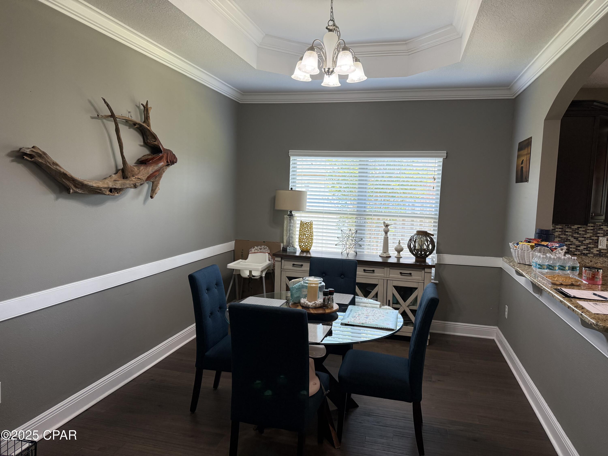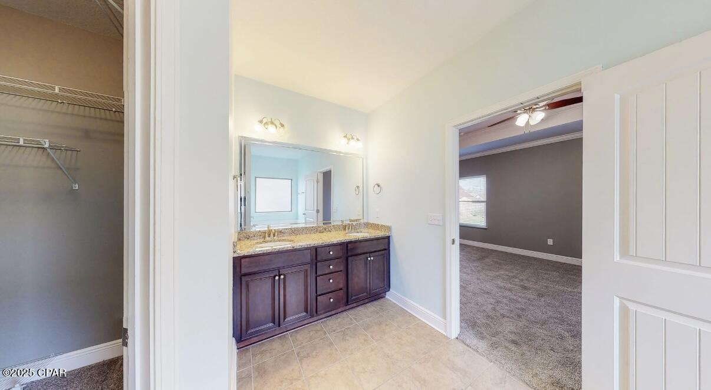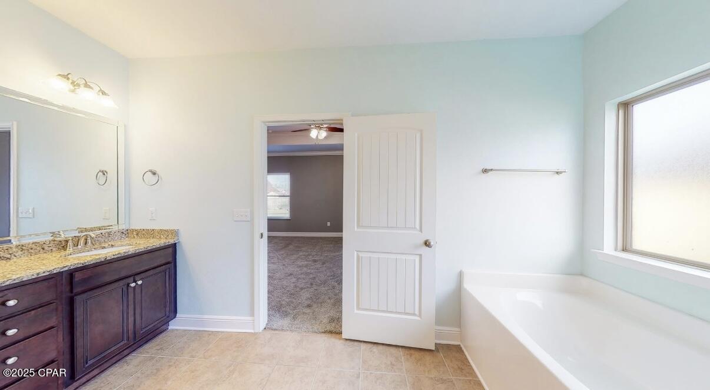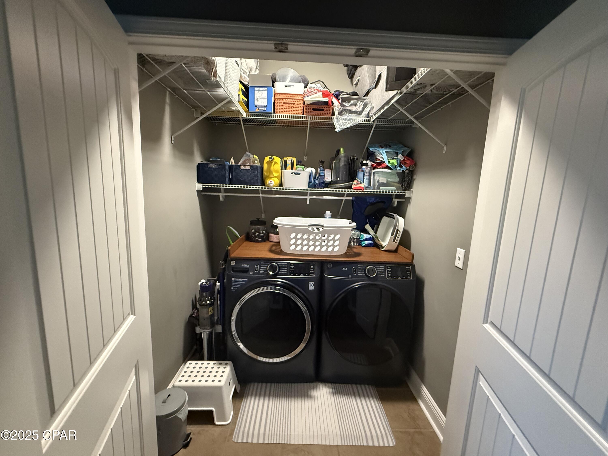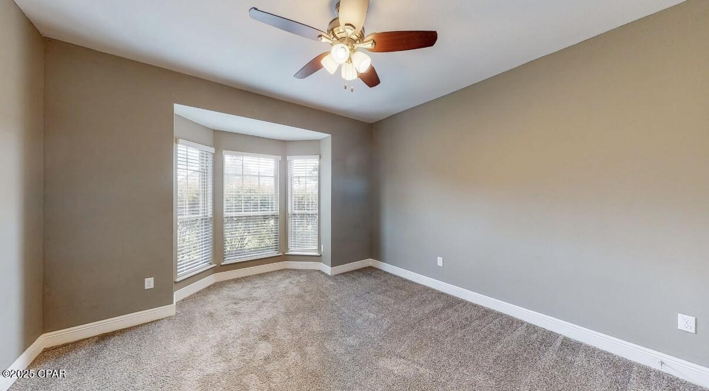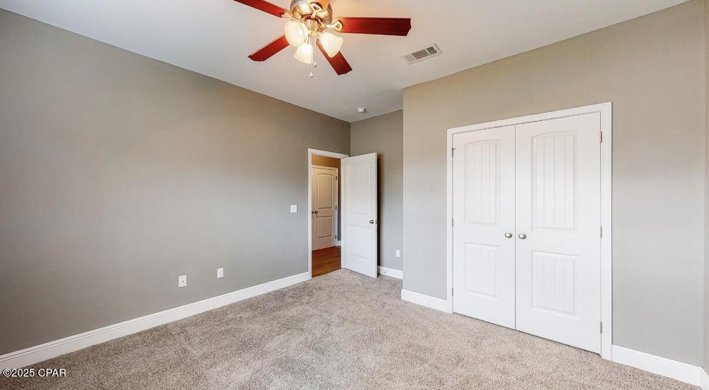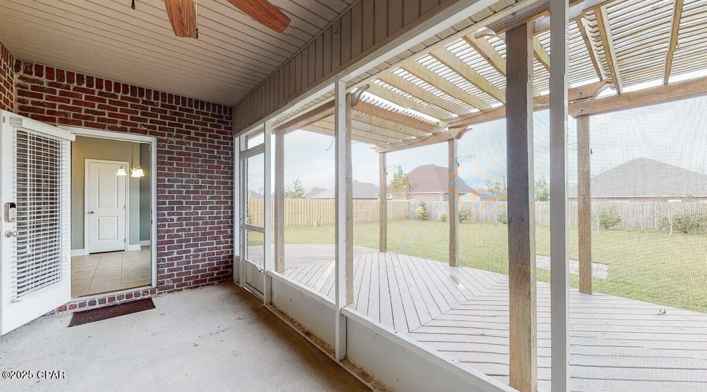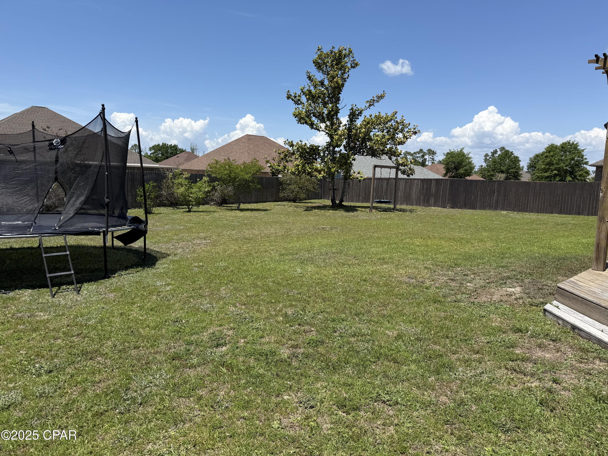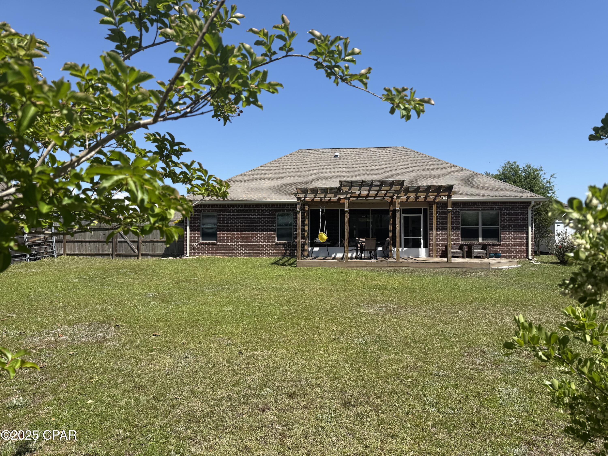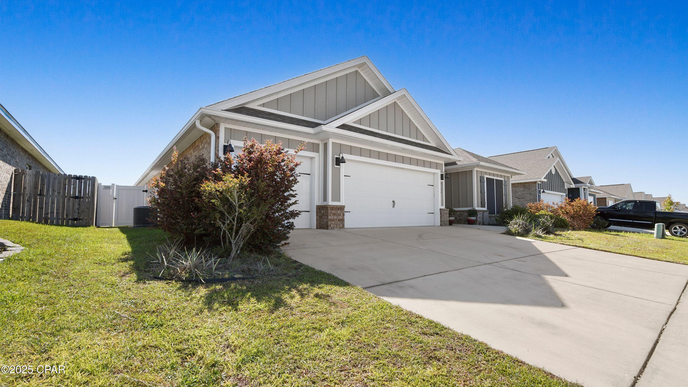3207 Colter Street, Panama City, FL 32404
Property Photos
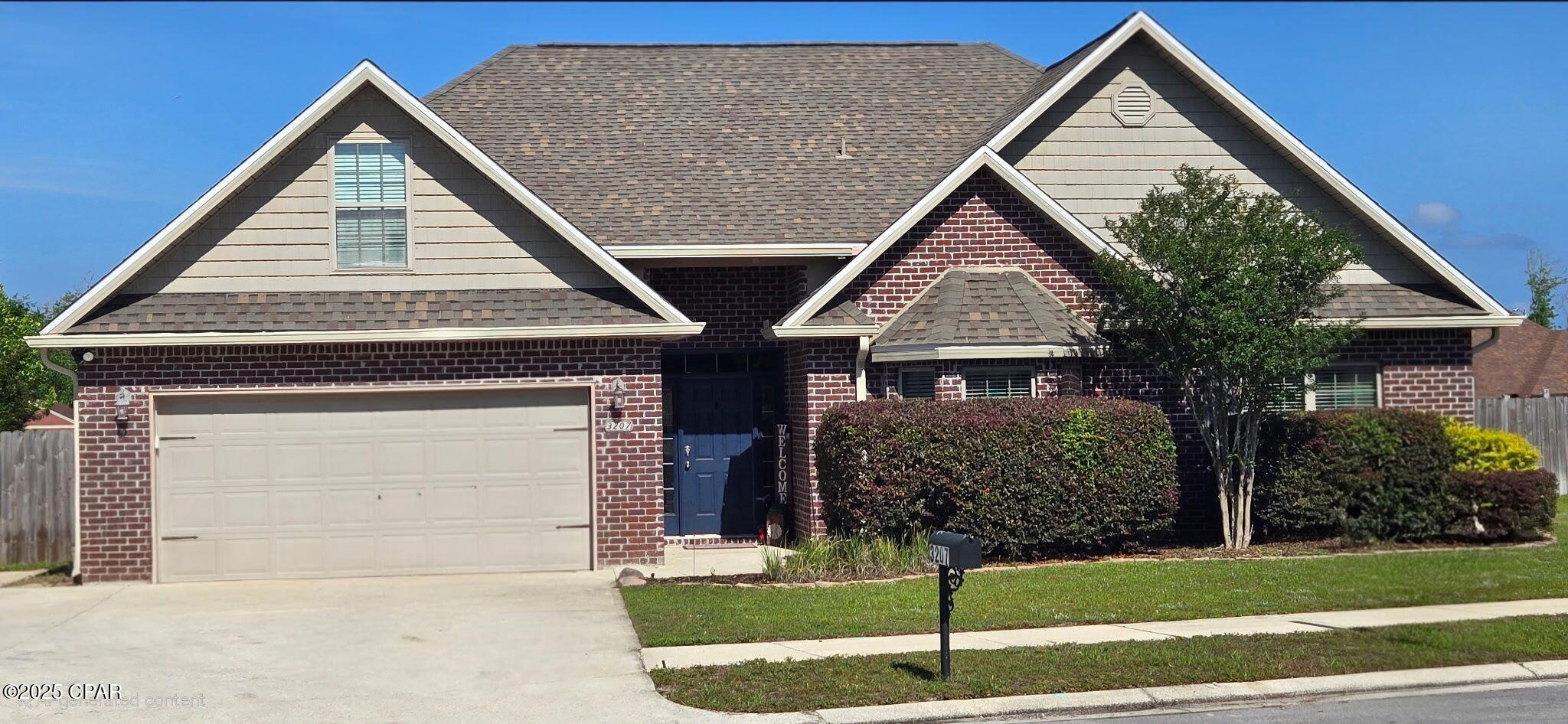
Would you like to sell your home before you purchase this one?
Priced at Only: $470,000
For more Information Call:
Address: 3207 Colter Street, Panama City, FL 32404
Property Location and Similar Properties
- MLS#: 772265 ( Residential )
- Street Address: 3207 Colter Street
- Viewed:
- Price: $470,000
- Price sqft: $0
- Waterfront: No
- Year Built: 2013
- Bldg sqft: 0
- Bedrooms: 3
- Total Baths: 2
- Full Baths: 2
- Garage / Parking Spaces: 2
- Days On Market: 8
- Additional Information
- Geolocation: 30.2063 / -85.5993
- County: BAY
- City: Panama City
- Zipcode: 32404
- Subdivision: Magnolia Hills Phase Ii
- Elementary School: Cedar Grove
- Middle School: Merritt Brown
- High School: Bay
- Provided by: Coldwell Banker Realty
- DMCA Notice
-
DescriptionWelcome to 3207 Colter Street, a home that captures the perfect balance of elegance, warmth, and functionality. Located in the heart of the friendly Magnolia Hills community, this thoughtfully crafted brick 3 bedroom, 2 bathroom, with bonus room residence is brimming with charm and high end finishes that make it truly one of a kind.Timeless Character in Every Detail: As you step through the front door, you'll immediately notice the gleam of real hardwood floors not laminate, not vinyl but the classic, solid beauty that only true hardwood can offer. Framing the main living areas, detailed crown molding adds a touch of refinement and craftsmanship that elevates the home's already welcoming feel.The spacious family room features tray ceilings, and abundant natural light, making it the perfect space for both everyday living and memorable gatherings.A Kitchen Designed for Connection: The heart of the home is the kitchen warm, open, and beautifully appointed with stainless steel appliances, wood cabinetry, and a great sized pantry, granite counter tops with lots of space, perfect for prepping meals or sharing time with friends and family. Whether you're a seasoned chef or a takeout connoisseur, this kitchen feels like the heart of a home that's always ready to host.Comfort That Feels Custom: The primary suite is a peaceful retreat with a spacious layout, tray ceilings, a doorway into the covered screened in patio, a walk in closet, and an elegant ensuite bath featuring a soaking tub, separate walk in shower, and double vanities. The two additional bedrooms are bright and roomy with plenty of closet space and offer privacy and flexibility for guests, family, or a home office.Bonus Room with Endless Possibilities: Above the 2 car garage, a large bonus room awaits perfectly as a home theater, studio, guest suite, or game room. It's tucked away just enough to offer a sense of separation, while still being completely connected to the rest of the home's layout. It has a split unit for extra comfort.Outdoor Living, Reimagined: Step out onto your screened in patio to enjoy Florida mornings and evening breezes. The fenced backyard offers privacy, safety, and space ideal for pets, a playset, or your dream garden. A full sprinkler system keeps everything lush with minimal effort. Private well for sprinkler system to save on water bills. Beautiful pergola off the screened in porch for lots of entertaining family and friends! Gutters all the way around home!Call your favorite realtor and schedule your private showing today!
Payment Calculator
- Principal & Interest -
- Property Tax $
- Home Insurance $
- HOA Fees $
- Monthly -
For a Fast & FREE Mortgage Pre-Approval Apply Now
Apply Now
 Apply Now
Apply NowFeatures
Building and Construction
- Covered Spaces: 0.00
- Exterior Features: Porch, StormSecurityShutters, RainGutters
- Fencing: Fenced, Privacy
- Living Area: 2422.00
- Other Structures: Pergola
School Information
- High School: Bay
- Middle School: Merritt Brown
- School Elementary: Cedar Grove
Garage and Parking
- Garage Spaces: 2.00
- Open Parking Spaces: 0.00
- Parking Features: Attached, Garage, GarageDoorOpener
Utilities
- Carport Spaces: 0.00
- Cooling: CentralAir, CeilingFans, Electric, HeatPump
- Heating: Central
Finance and Tax Information
- Home Owners Association Fee: 0.00
- Insurance Expense: 0.00
- Net Operating Income: 0.00
- Other Expense: 0.00
- Pet Deposit: 0.00
- Security Deposit: 0.00
- Tax Year: 2024
- Trash Expense: 0.00
Other Features
- Appliances: Dishwasher, ElectricCooktop, ElectricOven, ElectricRange, Disposal, Microwave, Refrigerator
- Furnished: Unfurnished
- Legal Description: MAGNOLIA HILLS SUB PH II 116D LOT 30 ORB 3557 P 481
- Area Major: 02 - Bay County - Central
- Occupant Type: Occupied
- Parcel Number: 11916-170-000
- Style: Contemporary
- The Range: 0.00
Similar Properties
Nearby Subdivisions
[no Recorded Subdiv]
Barrett's Park
Baxter Subdivision
Bayou Estates
Bayou Oaks Estates
Baywinds
Brentwoods Phase Ii
Bridge Harbor
Brighton Oaks
Brook Forest U-1
Bylsma Manor Estates
Callaway
Callaway Corners
Callaway Forest
Callaway Forest U-2
Callaway Homes
Callaway Point
Callaway Shores U-3
Cedar Branch
Cedar Park Ph I
Cedar Park Ph Ii
Cedar Wood Estates Ph 2
Cedar Wood Estates Ph I
Cherokee Heights
Cherokee Heights Phase Iii
Cherry Hill Unit 1
Cherry Hill Unit 2
College Station Phase 1
College Station Phase 3
Colonial Est.
Colonial Estates
Cooks Bayou Est
Country Lake Est
Deer Point Lake
Deerpoint Estates
Deerwood
Donalson Point
East Bay Park
East Bay Park 2nd Add
East Bay Point
East Bay Preserve
East Callaway Heights
Eastgate Sub Ph I
Forest Shores
Forest Walk
Fox Lake Sub Phase 2
Game Farm
Garden Cove
Gilbert Lake Est. U-1
Grimes Callaway Bayou Est U-2
Grimes Callaway Bayou Est U-3
Grimes Callaway Bayou Est U-5
Grimes Callaway Bayou Est U-6
Hickory Park
Highpoint
Highpoint Preserve
Hodges Bayou Plantation 1
Horne Memory Plat
Imperial Oaks
Imperial Oaks U-3
Kendrick Manor
Lakeshore Landing
Lakewood
Lannie Rowe Lake Ests
Liberty
M Pitts 1st Add
Maegan's Ridge
Magnolia Hills
Magnolia Hills Phase Ii
Manors Of Magnolia Hills
Mariners Cove
Mars Hill
Martin Bayou Estates
Mill Point
Morningside
No Named Subdivision
Northwood Estate Unrecorded
Olde Towne Village
Park Place Phase 1
Park Place Phase 1b
Parker
Parker Pines
Parker Plat
Pine Wood Grove
Pinewood Grove Unit 2
Pinnacle Pines Estate
Plantation Heights
Plantation Point
Riverside Phase Ii
Riverside Phase Iii
Rolling Hills
Rolling Hills Unit #2
Sandy Creek & Country Club Pha
Sandy Creek Ranch And Country
Sandy Creek Ranch Ph 2
Sentinel Point
Shadow Bay Unit 1
Shadow Bay Unit 5
Shadow Bay Unt 3 & 4
Singleton Estates
Southwood
Spikes Addto Highpoint 2
Springlake
St. Andrews Bay Dev. Co.
Stephens Estates
Sunbay Townhouses
Sunrise At East Bay
Sweetwater Village N Ph 2
Sweetwater Village S Ph I
Timberwood
Titus Park
Towne & Country Lake Estates
Tyndall Station
Village Of Mill Bayou/shorelin
W H Parker
Wh Parker
Woodmere














