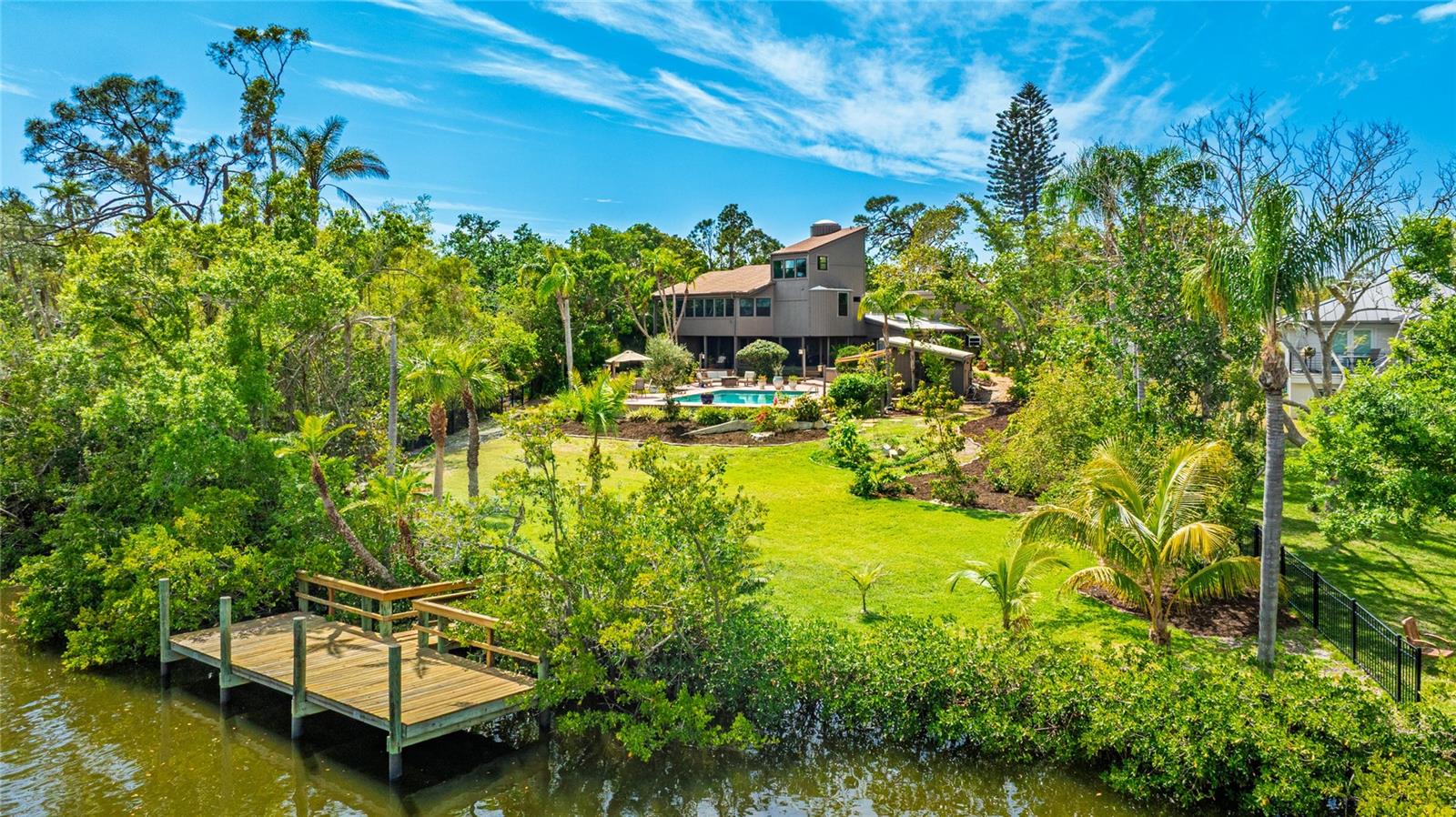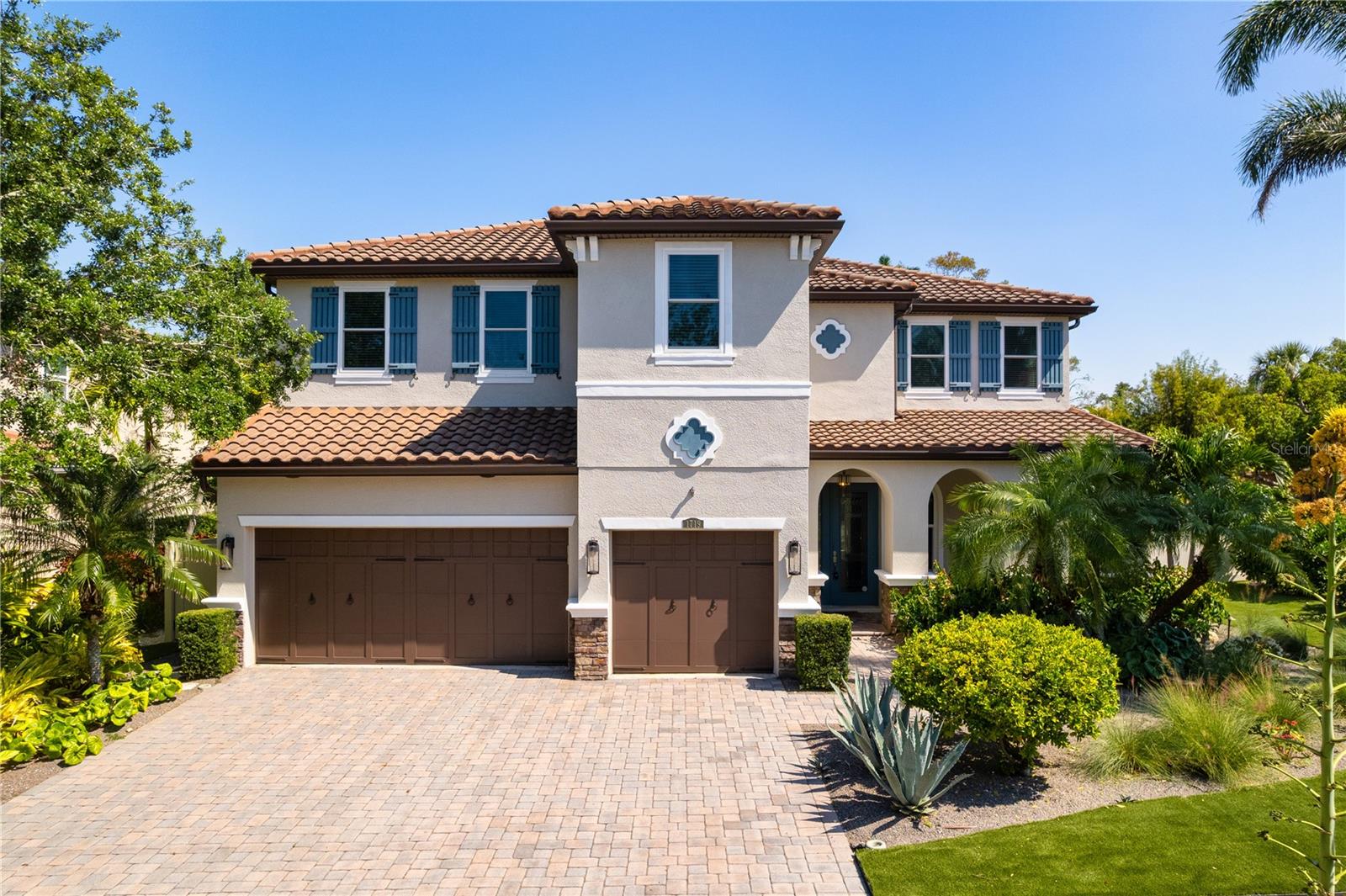1719 Kenilworth Street, Sarasota, FL 34231
Property Photos

Would you like to sell your home before you purchase this one?
Priced at Only: $2,139,000
For more Information Call:
Address: 1719 Kenilworth Street, Sarasota, FL 34231
Property Location and Similar Properties
- MLS#: A4648708 ( Residential )
- Street Address: 1719 Kenilworth Street
- Viewed: 4
- Price: $2,139,000
- Price sqft: $385
- Waterfront: No
- Year Built: 2013
- Bldg sqft: 5550
- Bedrooms: 5
- Total Baths: 5
- Full Baths: 4
- 1/2 Baths: 1
- Garage / Parking Spaces: 3
- Days On Market: 17
- Additional Information
- Geolocation: 27.293 / -82.5338
- County: SARASOTA
- City: Sarasota
- Zipcode: 34231
- Subdivision: Kenilworth Estates
- Elementary School: Phillippi Shores
- Middle School: Brookside
- High School: Riverview
- Provided by: BERKSHIRE HATHAWAY HOMESERVICES FLORIDA REALTY
- DMCA Notice
-
DescriptionLUXURY HOME IN BEAUTIFUL CONDITION, GREAT LOCATION, NO HOAs! Exquisite gardens envelope this expansive home west of Tamiami Trail with many of Sarasotas wonderful amenities nearby. Enter an airy foyer with a grand staircase to your left and the common areas to the right. First, a roomy office/den with French doors followed by the formal dining room. The huge gourmet kitchen offers a large island, two built in ovens, an eat in bar, built in desk, coffee bar, and adjoining great room that opens to the lanai and private, fenced backyard with an inviting salt water, solar heated pool and spa. Guests can take a rest in the ground floor bedroom with ensuite bathroom. Also on the ground floor are the laundry room, powder room, and storage space. The staircase delivers you into a large joyful loft that would be a perfect informal gathering space and the Primary bedroom suite with two walk in closets, a large bath area with two large vanities, whirlpool tub, enclosed shower large enough for a party, water closet, and linen closet. The open hallway transports you to a bedroom with adjoining bath, another ensuite bedroom and bath, and the fifth bedroom. There is a linen closet in the hall as well as a large walk in linen closet at the end of the hall. Additional upgrades include artificial grass turf/no lawn to mow, HURRICANE IMPACT RATED WINDOWS, excellent drainage, and fire hydrant on property. This home did not sustain any damage in the hurricanes of 2024. Two HVAC systems, one is brand new, new hot water heater, new refrigerator, new pool pump, home warranty with purchase. Dont miss this gem that offers beauty, luxury, space, safety, and amenities at a great price point.
Payment Calculator
- Principal & Interest -
- Property Tax $
- Home Insurance $
- HOA Fees $
- Monthly -
For a Fast & FREE Mortgage Pre-Approval Apply Now
Apply Now
 Apply Now
Apply NowFeatures
Building and Construction
- Builder Name: Emerald Homes
- Covered Spaces: 0.00
- Exterior Features: Garden, SprinklerIrrigation, Lighting, RainGutters
- Fencing: Vinyl
- Flooring: Carpet, CeramicTile, LuxuryVinyl
- Living Area: 4432.00
- Roof: Concrete, Tile
School Information
- High School: Riverview High
- Middle School: Brookside Middle
- School Elementary: Phillippi Shores Elementary
Garage and Parking
- Garage Spaces: 3.00
- Open Parking Spaces: 0.00
Eco-Communities
- Pool Features: Gunite, Heated, InGround, Other, ScreenEnclosure, SolarHeat, SaltWater
- Water Source: Public
Utilities
- Carport Spaces: 0.00
- Cooling: CentralAir, HumidityControl, CeilingFans
- Heating: Central, Electric
- Pets Allowed: Yes
- Sewer: PublicSewer
- Utilities: CableAvailable, ElectricityConnected, FiberOpticAvailable, HighSpeedInternetAvailable, MunicipalUtilities, PhoneAvailable, SewerConnected, UndergroundUtilities, WaterConnected
Finance and Tax Information
- Home Owners Association Fee: 0.00
- Insurance Expense: 0.00
- Net Operating Income: 0.00
- Other Expense: 0.00
- Pet Deposit: 0.00
- Security Deposit: 0.00
- Tax Year: 2024
- Trash Expense: 0.00
Other Features
- Appliances: BuiltInOven, ConvectionOven, Cooktop, Dryer, Dishwasher, ExhaustFan, ElectricWaterHeater, Disposal, IceMaker, Microwave, Refrigerator, RangeHood, Washer
- Country: US
- Interior Features: CeilingFans, CrownMolding, EatInKitchen, HighCeilings, KitchenFamilyRoomCombo, SmartHome, UpperLevelPrimary, WalkInClosets, WindowTreatments, SeparateFormalDiningRoom
- Legal Description: LOT 4, LESS MINERAL, RESOURCES & GROUNDWATER RIGHTS, SUBJ TO 1250 SF UTILITY ESMT TO SARASOTA COUNTY AS DESC IN ORI 2002170132 & SUBJ TO 1500 C-SF UTILITY ESMT TO SARASOTA COUNTY AS DESC IN
- Levels: Two
- Area Major: 34231 - Sarasota/Gulf Gate Branch
- Occupant Type: Vacant
- Parcel Number: 0076160089
- The Range: 0.00
- Zoning Code: RSF2
Similar Properties
Nearby Subdivisions
1206 Aqualane Estates 3rd
Acreage & Unrec
All States Park
Aqualane Estates
Aqualane Estates 1st
Aqualane Estates 1st Unit
Aqualane Estates 2nd
Aqualane Estates 3rd
Bahama Heights
Bay View Acres
Baywood Colony
Baywood Colony Sec 1
Baywood Colony Sec 2
Baywood Colony Westport Sec 2
Booth Preserve
Briarwood
Brodeurs
Brookside
Buccaneer Bay
Cedar Cove Estates Rep
Colonial Terrace
Coral Cove
Crecelius Sub
Denham Acres
Dixie Heights
Esplanade By Siesta Key
Field Club Estates
Fishermens Bay
Flora Villa Sub
Floral Park Homesteads
Florence
Gibson Bessie P Sub
Golden Acres
Golden Acres 1st Add
Golf Estates
Grove Park
Gulf Gate
Gulf Gate Garden Homes E
Gulf Gate Manor
Gulf Gate Pines
Gulf Gate West
Gulf Gate Woods
Hansen
Hansens
Hyde Park Terrace
Jensen Sub
Johnson Estates
Kallas Sub
Kenilworth Estates
Kentwood Estates
Lakeside Club Of Sarasota
Lancaster
Landings Villas At Eagles Poi
Landings Carriagehouse I
Landings Carriagehouse Ii
Landings Villas At Eagles Poin
Las Lomas De Sarasota
Mattesons Add To Vamo
Mead Helen D
Meadow Grove
Mobile Estates
Morning Glory Ridge
North Vamo Sub 1
North Vamo Sub 2
Oak Forest Villas
Oyster Bay
Oyster Bay Estates
Palm Lakes
Phillippi Cove
Phillippi Crest
Phillippi Gardens 01
Phillippi Gardens 07
Phillippi Gardens 08
Phillippi Gardens 15
Phillippi Gardens 16
Phillippi Harbor Club
Phillippi Shores
Pine Ridge
Pine Shores Estate
Pine Shores Estate 2nd Add
Pine Shores Estate 3rd Add
Pine Shores Estate 5th Sec
Pine Shores Estates
Pine Shores Estates Rep
Pinehurst Park
Pinehurst Park Rep Of
Pirates Cove
Poma
Red Rock Terrace
Restful Pines
Reynolds Prop Of
Ridgewood
Ridgewood 1st Add
River Forest
Riverwood Estates
Riverwood Oaks
Riverwood Park Rep
Riverwood Pines
Rivetta
Rolando
Roselawn
Sarasota Highlands
Sarasota Venice Co 09 37 18
Sarasota-venice Co River Sub
Sarasota-venice Co Sub
Sarasotavenice Co River Sub
Sarasotavenice Co Sub
Schooner Bay
Shadow Lakes
Siesta Heights
South Highland Amd Of
Southpointe Shores
Stickney Point Park
Strathmore Riverside I
Strathmore Riverside Ii
Strathmore Riverside Iii
Sun Haven
Swifton Villas Sec A
Swifton Villas Sec B
Terra Bea Sub
The Landings
The Landings The Villas At Eag
The Landings Villas At Eagles
Town Country Estates
Tropical Shores
Turners J C Sub
Unit V16 Strathmore Riverside
Vamo 2nd Add To
Vamo 3rd Add To
Villa Gardens
Village In The Pines 1
Virginia Heights Sub
Wades Sub
Weslo Willows
Westlake Estates
Wilkinson Woods
Woodbridge Estates
Woodpine Lake
Woodside South Ph 1 2 3
Woodside South Ph 1 2 & 3
Woodside Terrace Ph 2
Woodside Village East
Woodside Village West




























































































































