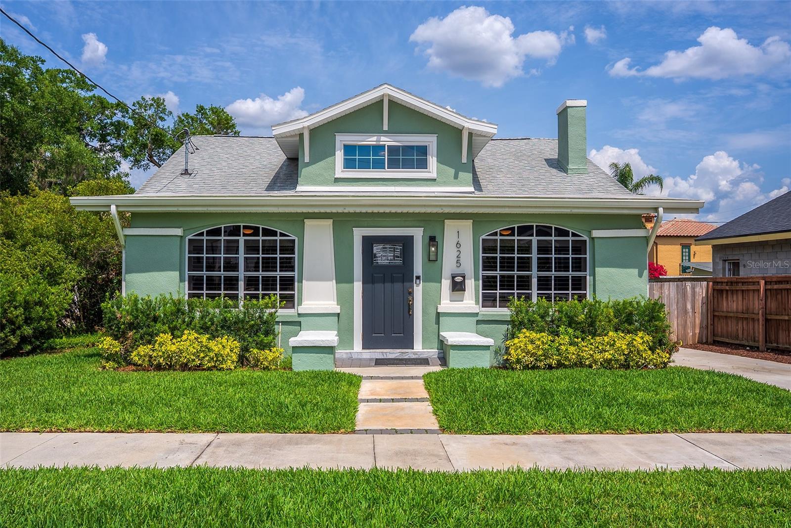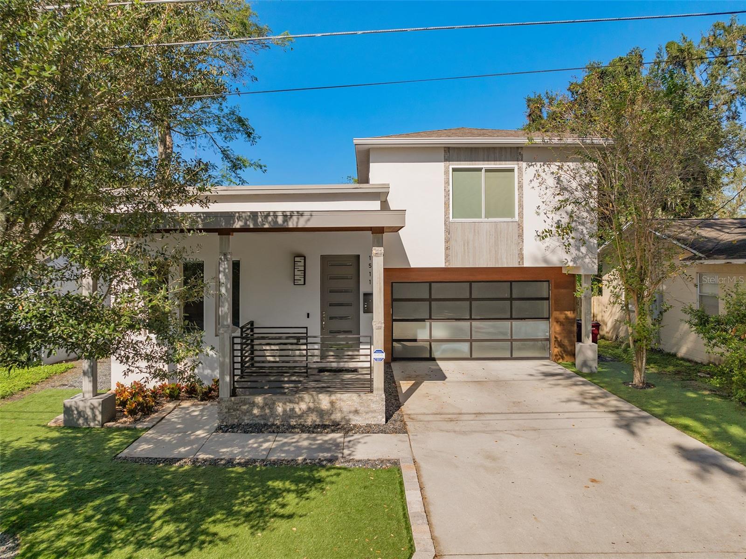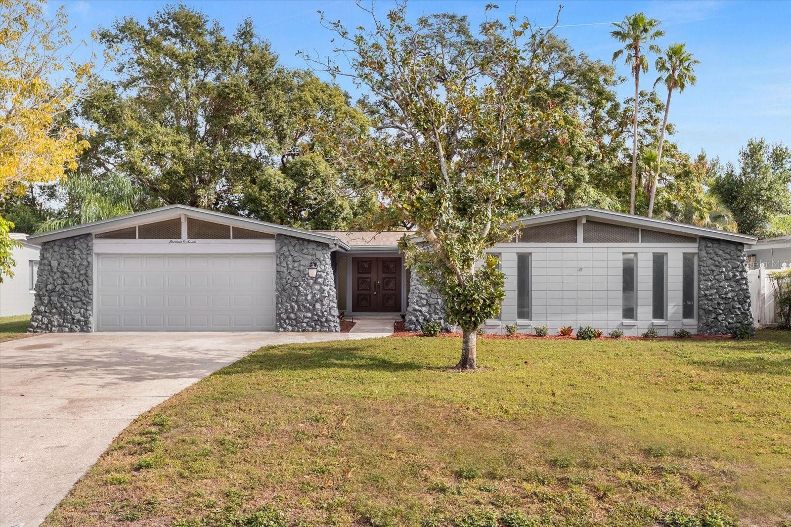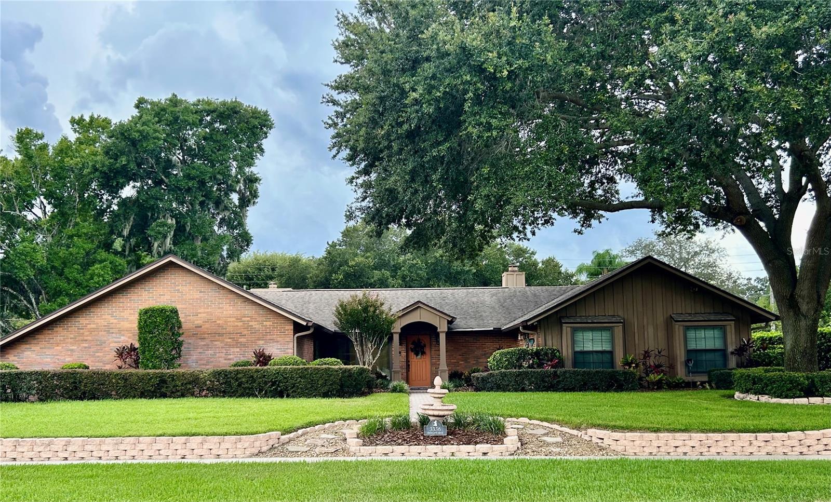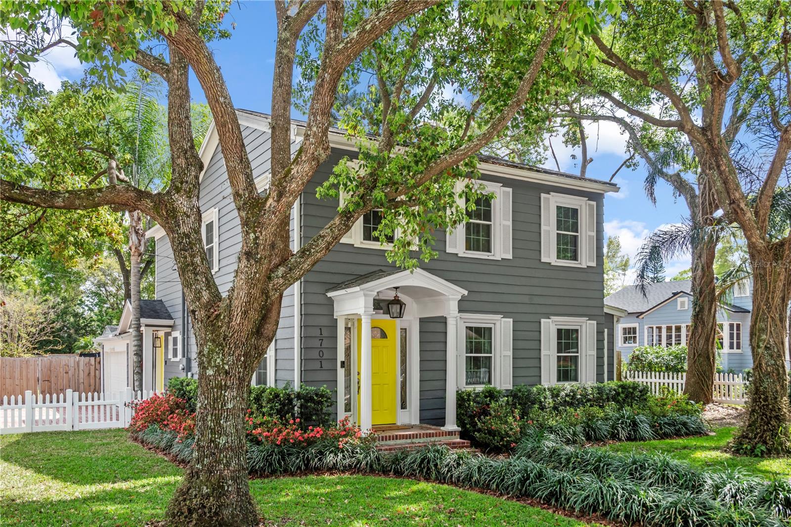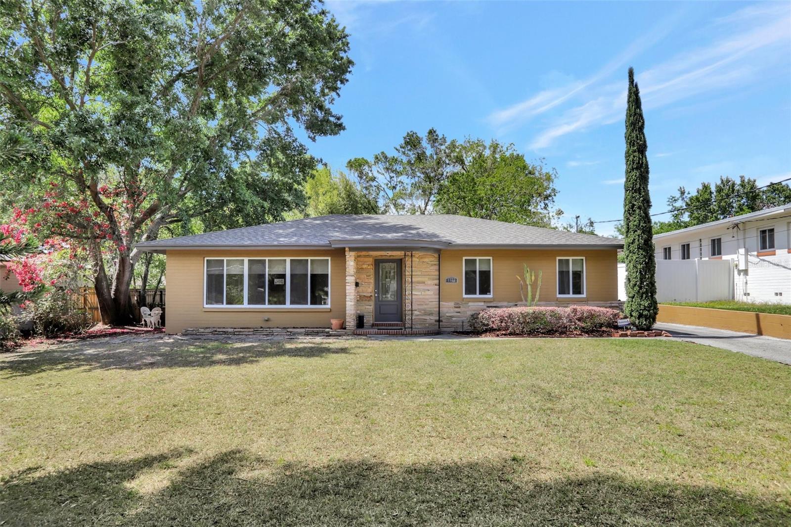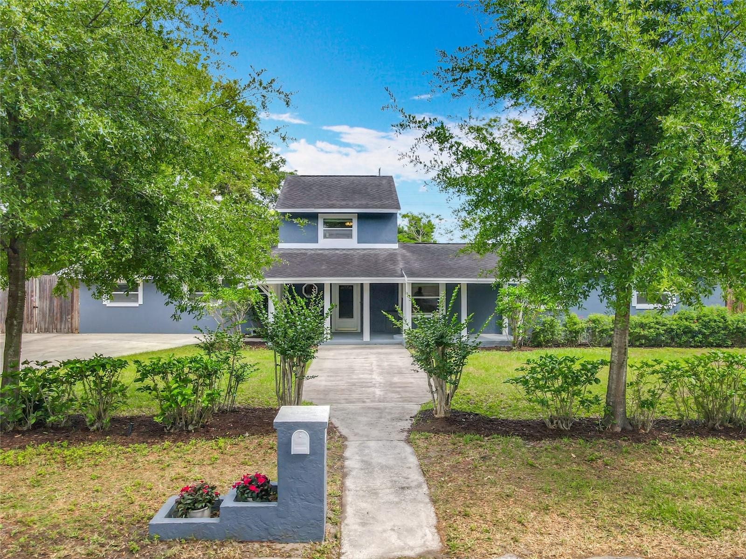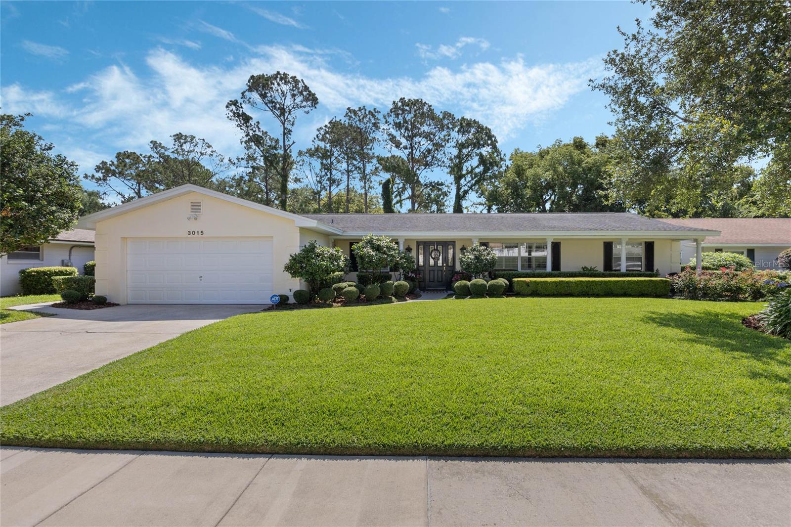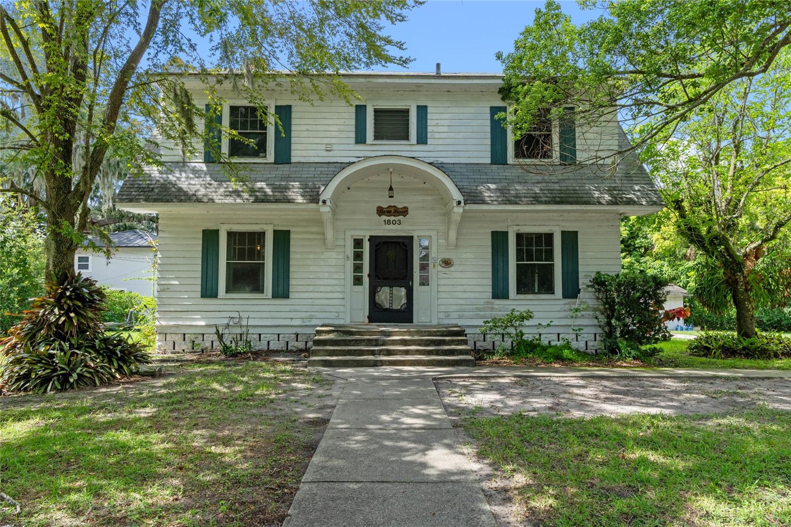2107 Delaney Avenue, Orlando, FL 32806
Property Photos

Would you like to sell your home before you purchase this one?
Priced at Only: $699,000
For more Information Call:
Address: 2107 Delaney Avenue, Orlando, FL 32806
Property Location and Similar Properties
- MLS#: O6300512 ( Residential )
- Street Address: 2107 Delaney Avenue
- Viewed: 4
- Price: $699,000
- Price sqft: $410
- Waterfront: No
- Year Built: 1927
- Bldg sqft: 1706
- Bedrooms: 3
- Total Baths: 2
- Full Baths: 2
- Garage / Parking Spaces: 2
- Days On Market: 25
- Additional Information
- Geolocation: 28.5181 / -81.372
- County: ORANGE
- City: Orlando
- Zipcode: 32806
- Subdivision: Delaney Terrace
- Elementary School: Blankner Elem
- Middle School: Blankner School (K 8)
- High School: Boone High
- Provided by: MAINFRAME REAL ESTATE
- DMCA Notice
-
DescriptionWelcome to this beautifully updated historic Mediterranean style gem, perfectly situated in the highly desirable Boone Blankner school district. Bursting with character and timeless elegance, this 3 bedroom, 2 bathroom home offers just over 1,700 sq ft of thoughtfully designed living space, with soaring ceilings, an abundance of natural light, and a bright, open concept layout. Sitting on a generous, fenced 87 x 125 lot nearly half an acre the property also includes an oversized two car garage built in 2015, perfect for storage, hobbies, or a future workshop. Youll be captivated by the homes charming curb appeal featuring a long, gated paver driveway, manicured landscaping, and a cozy, columned front porch ideal for your morning coffee or winding down in the evening. Inside, youre greeted by a welcoming entryway with built in bookcases that flows into a light filled living room with tray ceilings, a cozy wood burning fireplace, and beautiful hardwood floors that carry into the dining room a warm and inviting space for everyday meals or casual gatherings with friends. The generously sized kitchen is both stylish and functional, boasting granite countertops, tile flooring, stainless steel appliances, and a large center island with a sink and breakfast bar. Tall 42 cabinets with crown molding offer ample storage, while a charming dinette space with backyard access adds to the homes seamless flow. The serene primary suite is a tranquil retreat, featuring hardwood floors, ample closet space, and a beautifully upgraded ensuite bathroom. The second spacious bedroom also features hardwood flooring with another full bathroom just outside its door, while the third bedroom located at the front of the home is flooded with natural light and ideal for use as a home office, gym, nursery, or creative space. Step outside to your private backyard oasis a rare find in this neighborhood. With 18,073 sq ft of land, there's endless potential to add a custom pool, create lush garden beds, build an outdoor kitchen, or even expand the living space. The oversized garage provides plenty of room for storage, a workshop, or additional flex space. This immaculate home has been lovingly maintained and offers the perfect blend of historic charm and modern updates. Tucked away in a prime location just minutes from the vibrant shops and restaurants in SODO, Orlando Health, Lake Eola Park, and all major roadways, this home truly has it all comfort, convenience, and character. You dont want to miss this special home!
Payment Calculator
- Principal & Interest -
- Property Tax $
- Home Insurance $
- HOA Fees $
- Monthly -
For a Fast & FREE Mortgage Pre-Approval Apply Now
Apply Now
 Apply Now
Apply NowFeatures
Building and Construction
- Basement: CrawlSpace
- Covered Spaces: 0.00
- Exterior Features: RainGutters
- Fencing: Fenced
- Flooring: Carpet, Tile, Wood
- Living Area: 1706.00
- Roof: Shingle
Land Information
- Lot Features: CityLot, Landscaped
School Information
- High School: Boone High
- Middle School: Blankner School (K-8)
- School Elementary: Blankner Elem
Garage and Parking
- Garage Spaces: 2.00
- Open Parking Spaces: 0.00
- Parking Features: Driveway, Garage, GarageDoorOpener
Eco-Communities
- Water Source: Public
Utilities
- Carport Spaces: 0.00
- Cooling: CentralAir, CeilingFans
- Heating: Central, Electric
- Sewer: PublicSewer
- Utilities: CableAvailable, ElectricityConnected, MunicipalUtilities
Finance and Tax Information
- Home Owners Association Fee: 0.00
- Insurance Expense: 0.00
- Net Operating Income: 0.00
- Other Expense: 0.00
- Pet Deposit: 0.00
- Security Deposit: 0.00
- Tax Year: 2024
- Trash Expense: 0.00
Other Features
- Appliances: Dryer, Dishwasher, Microwave, Range, Refrigerator, RangeHood, Washer
- Country: US
- Interior Features: BuiltInFeatures, TrayCeilings, CeilingFans, EatInKitchen, LivingDiningRoom, OpenFloorplan, StoneCounters, WoodCabinets
- Legal Description: DELANEY TERRACE P/36 THE N 28 FT LOT 15ALL OF LOT 16 S 3 FT LOT 17 BLK A
- Levels: One
- Area Major: 32806 - Orlando/Delaney Park/Crystal Lake
- Occupant Type: Owner
- Parcel Number: 01-23-29-2004-01-160
- The Range: 0.00
- Zoning Code: R-1/T
Similar Properties
Nearby Subdivisions
Adirondack Heights
Agnes Heights
Albert Shores
Ardmore Homes
Bel Air Hills
Bethaway Sub
Beuchler Sub
Boone Terrace
Brookvilla
Cloverdale Sub
Cloverlawn
Conway Estates
Copeland Park
Crocker Heights
Crystal Homes Sub
Delaney Highlands
Delaney Terrace
Dover Shores Eighth Add
Dover Shores Fifth Add
Dover Shores Fourth Add
Dover Shores Seventh Add
Dover Shores Sixth Add
Ellard Sub
Fernway
Green Fields
Greenbriar
Handsonhurst
Holden Estates
Holden Shores
Hourglass Homes
Ilexhurst Sub
Interlake Park Second Add
J G Manuel Sub
Lake Emerald
Lake Holden Terrace Neighborho
Lake Lagrange Heights Add 01
Lake Lancaster Place
Lake Margaret Terrace Add 02
Lakes Hills Sub
Lakes & Hills Sub
Lancaster Heights
Maguirederrick Sub
Michael Terr
Michigan Ave Park
N/a
Orange Peel Twin Homes
Overlake Terrace
Page Sub
Pember Terrace
Pershing Terrace 2nd Add
Plainfield Rep
Porter Place
Rest Haven
Richmond Terrace
Roberta Place
Shady Acres
Skycrest
Southern Oaks
Summerlin Hills
Thomas Add
Tracys Sub
Veradale
Waterfront Estates 3rd Add
Willis And Brundidge


























































































