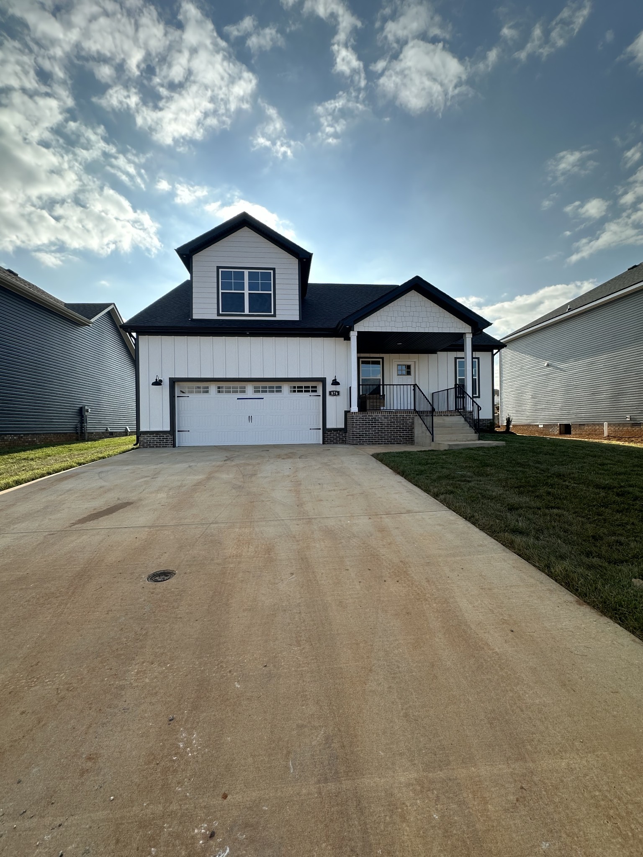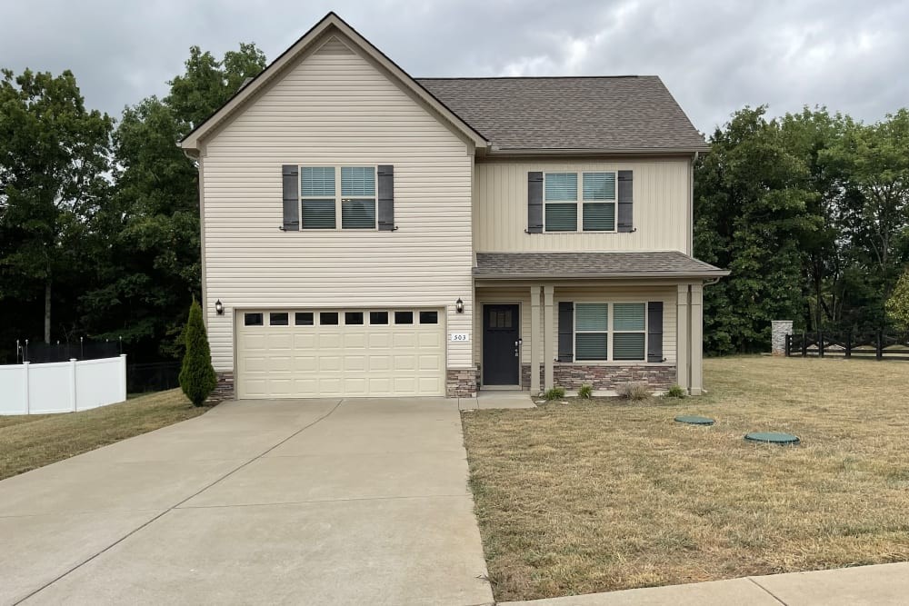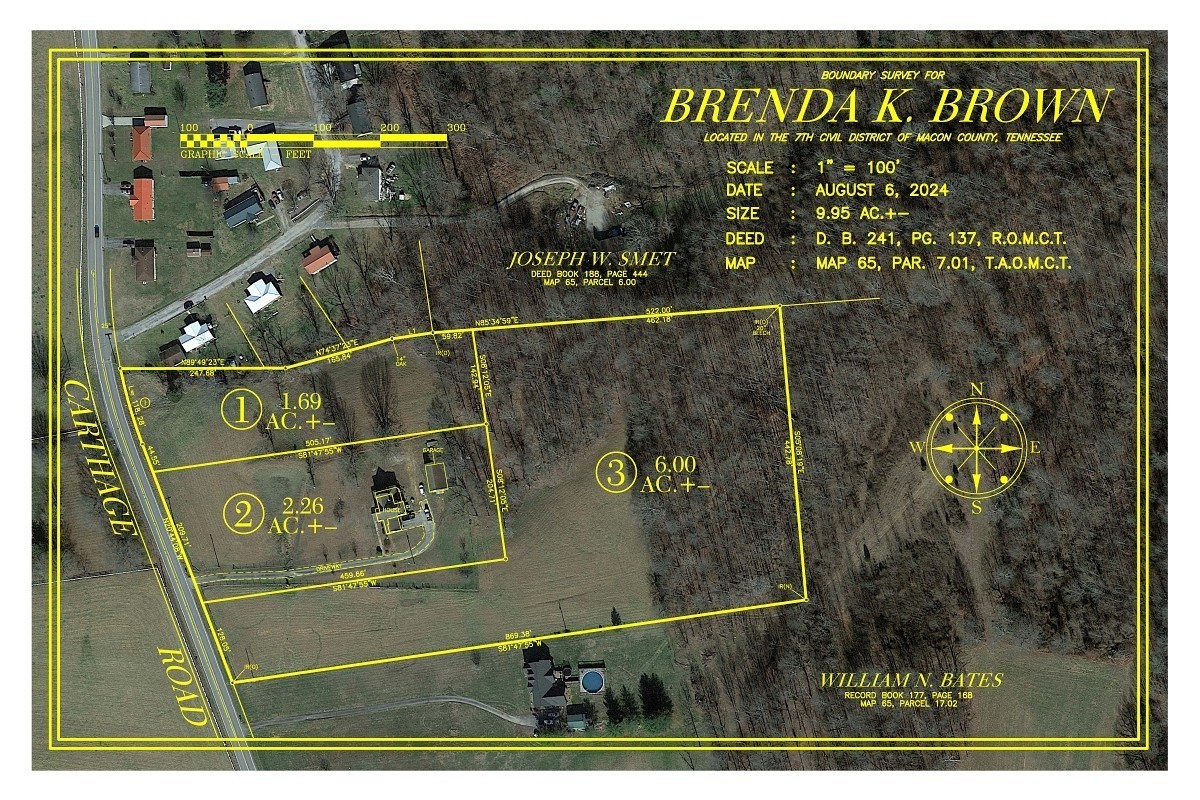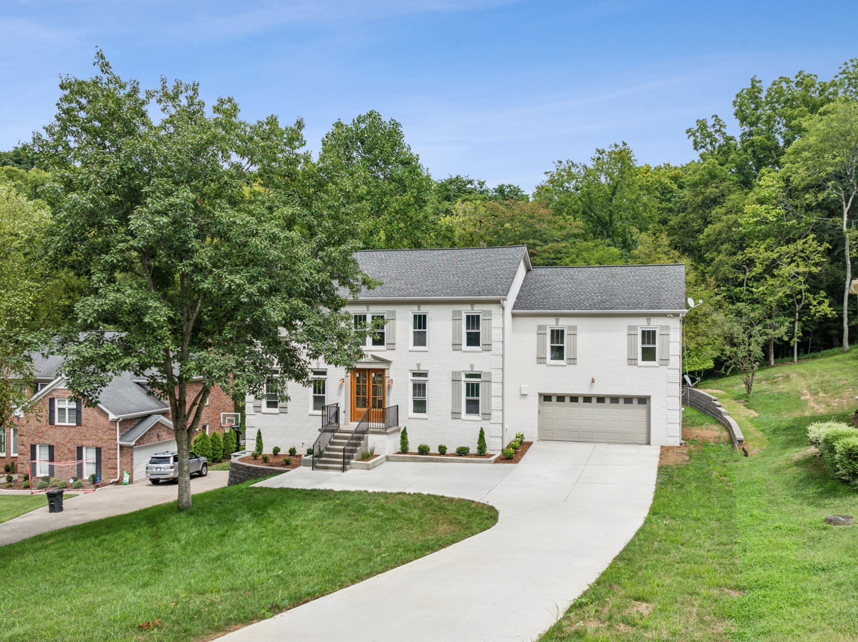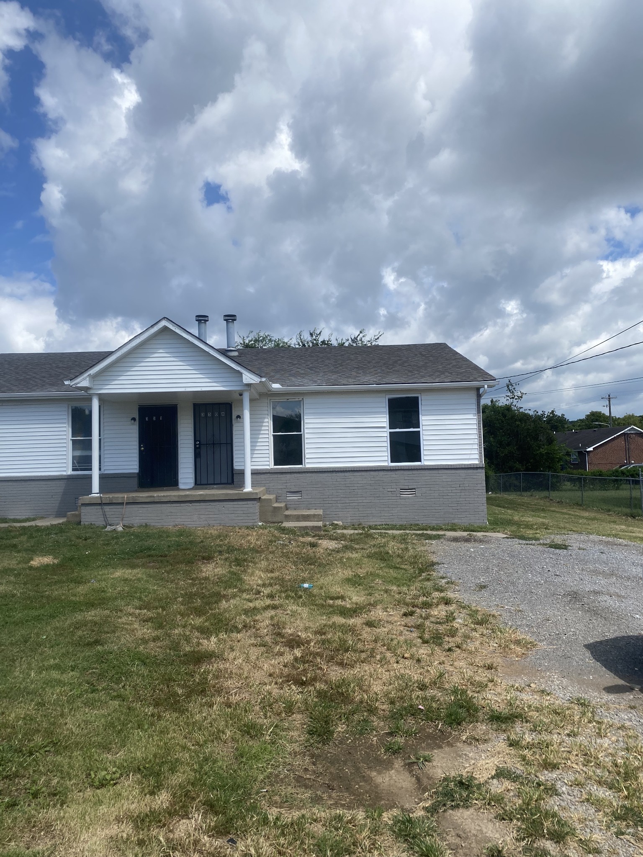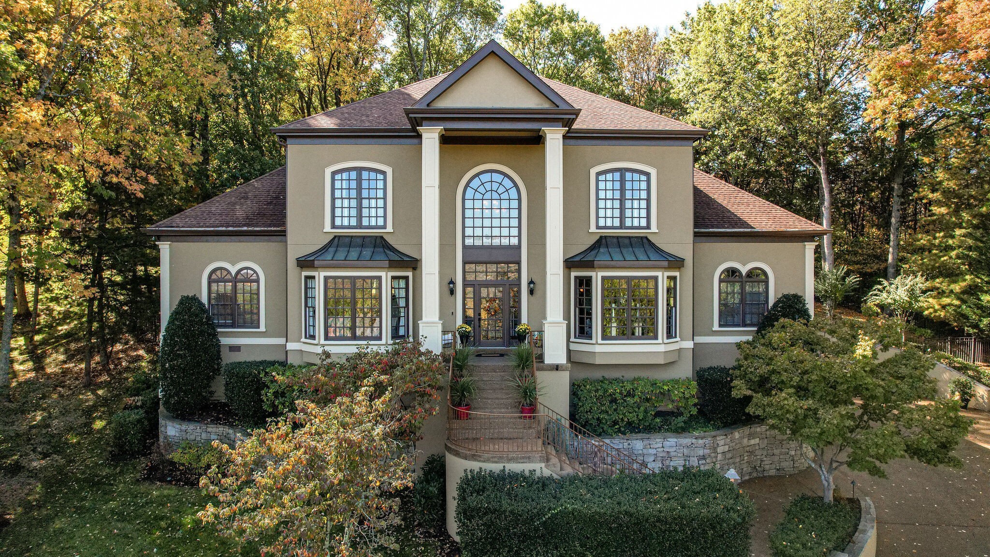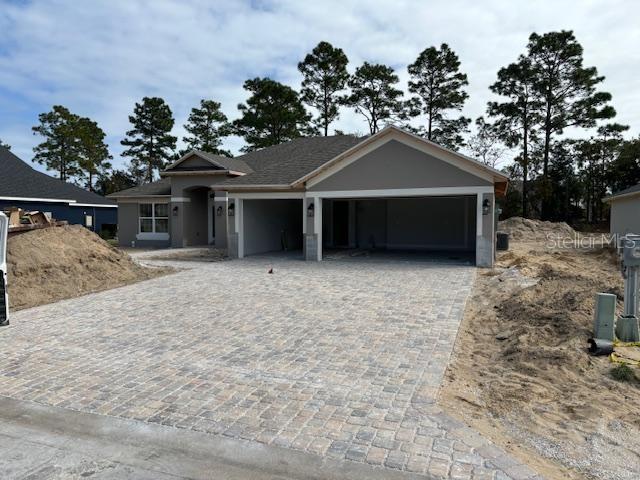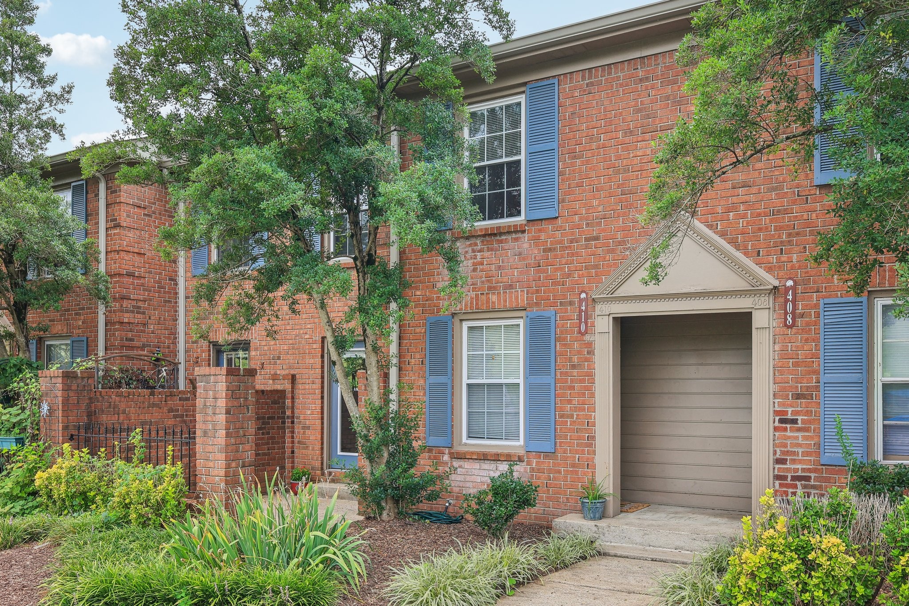9120 193rd Circle, Dunnellon, FL 34432
Property Photos

Would you like to sell your home before you purchase this one?
Priced at Only: $399,000
For more Information Call:
Address: 9120 193rd Circle, Dunnellon, FL 34432
Property Location and Similar Properties
- MLS#: 843869 ( Residential )
- Street Address: 9120 193rd Circle
- Viewed:
- Price: $399,000
- Price sqft: $163
- Waterfront: Yes
- Wateraccess: Yes
- Waterfront Type: RiverAccess
- Year Built: 1992
- Bldg sqft: 2454
- Bedrooms: 3
- Total Baths: 2
- Full Baths: 2
- Garage / Parking Spaces: 2
- Days On Market: 12
- Additional Information
- County: MARION
- City: Dunnellon
- Zipcode: 34432
- Subdivision: Rainbow Springs
- Provided by: Sellstate Next Generation Real

- DMCA Notice
-
DescriptionIf you're looking for a WELL MAINTAINED, TURN KEY operation, look NO further. Located in the coveted community of Rainbow Springs, this 3 bedroom, 2 bath, 2 car garage, POOL home is the needle in a hay stack. Starting on the outside, the yard is maintained by a functioning sprinkler timing system using the onsite WELL as its water source. The well is also used to fill the pool. This will keep your water bill low, as the home has city water as well. Its also connected to city sewer, so there is no maintenance necessary. LEAF FILTER gutters throughout the perimeter of the home, so there is very little maintenance. No need to worry about annoying mosquitos when out in the pool, as the caged screen will keep them away. Upon entering the home, your will notice the luxury, waterproof vinyl planks that meet up with the tile floors. Updated kitchen with Silo Stone & new cabinets from the original ones. The appliances were also upgraded from the original ones as well. Indoor laundry room right next to the kitchen. A total of 18 windows were replaced from the original ones, so no need to get buffed to open and close them. Spend your time relaxing or watching tv in the beautiful lenai by the pool. The walls are made of concrete block for added safety. New roof was installed on 3/2020. The AC was replaced in 2014. The air handler/fan motor was replaced on 12/2024. Electrical panel was changed out on 7/2021... The outside of the home has been repainted from the original.
Payment Calculator
- Principal & Interest -
- Property Tax $
- Home Insurance $
- HOA Fees $
- Monthly -
For a Fast & FREE Mortgage Pre-Approval Apply Now
Apply Now
 Apply Now
Apply NowFeatures
Building and Construction
- Covered Spaces: 0.00
- Exterior Features: Balcony, SprinklerIrrigation, RainGutters, PavedDriveway
- Flooring: Carpet, Laminate, LuxuryVinylPlank, Tile
- Living Area: 2013.00
- Roof: Asphalt, Shingle
Land Information
- Lot Features: Flat, Trees
Garage and Parking
- Garage Spaces: 2.00
- Open Parking Spaces: 0.00
- Parking Features: Attached, Driveway, Garage, Paved
Eco-Communities
- Pool Features: Concrete, InGround, Pool, ScreenEnclosure, Community
- Water Source: Public, Well
Utilities
- Carport Spaces: 0.00
- Cooling: CentralAir
- Heating: HeatPump
- Road Frontage Type: CountyRoad
- Sewer: PublicSewer
- Utilities: HighSpeedInternetAvailable
Finance and Tax Information
- Home Owners Association Fee Includes: AssociationManagement, CableTv, HighSpeedInternet, LegalAccounting, MaintenanceGrounds, Pools, RecreationFacilities, RoadMaintenance, StreetLights, Sprinkler, Security, TennisCourts
- Home Owners Association Fee: 243.00
- Insurance Expense: 0.00
- Net Operating Income: 0.00
- Other Expense: 0.00
- Pet Deposit: 0.00
- Security Deposit: 0.00
- Tax Year: 2023
- Trash Expense: 0.00
Other Features
- Appliances: Dishwasher, ElectricCooktop, ElectricOven, MicrowaveHoodFan, Microwave
- Association Name: Raibow Springs
- Association Phone: 352-489-1621
- Interior Features: Bookcases, Bathtub, DualSinks, EatInKitchen, HighCeilings, MainLevelPrimary, PrimarySuite, OpenFloorplan, Pantry, StoneCounters, Skylights, SeparateShower, TubShower, VaultedCeilings, WalkInClosets, WoodCabinets, WindowTreatments, FirstFloorEntry, SlidingGlassDoors
- Legal Description: SEC 13 TWP 16 RGE 18 PLAT BOOK S PAGE 106 RAINBOW SPRINGS COUNTRY CLUB ESTATES BLK N LOT 2
- Area Major: 28
- Occupant Type: Owner
- Parcel Number: 2311258000
- Possession: Negotiable
- Style: Ranch
- The Range: 0.00
- Zoning Code: R1
Similar Properties
Nearby Subdivisions
Bel Lago
Bel Lago South Hamlet
Blue Cove Un 02
Classic Farms Ii 15
Dunnellon Heights
Dunnellon Oaks
Fairway Estate
Florida Highlands
Florida Highlands Commercial L
Florida Hlnds
Grand Park North
Indian Cove Farms
Juliette Falls
Juliette Falls 01 Rep
Juliette Falls 02 Replat
Kp Sub
Minnetrista
None
Not In Hernando
Not On List
Oak Chase
Rainbow Lakes Estate
Rainbow Lakes Estates
Rainbow River Acres
Rainbow Spgs
Rainbow Spgs 05 Rep
Rainbow Spgs Country Club Esta
Rainbow Spgs Fifth Rep
Rainbow Spgs Heights
Rainbow Spgs The Forest
Rainbow Springs
Rainbow Springs Country Club
Rainbow Springs Country Club E
Rainbow Springs North
Rio Vista
Rippling Waters
Rolling Hills
Rolling Hills 02a
Rolling Hills Un 01
Rolling Hills Un 01 08
Rolling Hills Un 01 A
Rolling Hills Un 02
Rolling Hills Un 03
Rolling Hills Un 04
Rolling Hills Un 05
Rolling Hills Un 1
Rolling Hills Un 2a
Rolling Hills Un One
Rolling Hills Un Two
Rolling Ranch Estate
Rolling Ranch Estates
Rollling Hills
Spruce Creek Pr
Spruce Creek Preserve
Spruce Creek Preserve 03
Spruce Creek Preserve Ii
Spruce Crk Preserve 02
Spruce Crk Preserve 07 Repla
Spruce Crk Preserve Ph I
Spruce Crk Preserve V
Town Of Dunnellon
Towndunnellon




