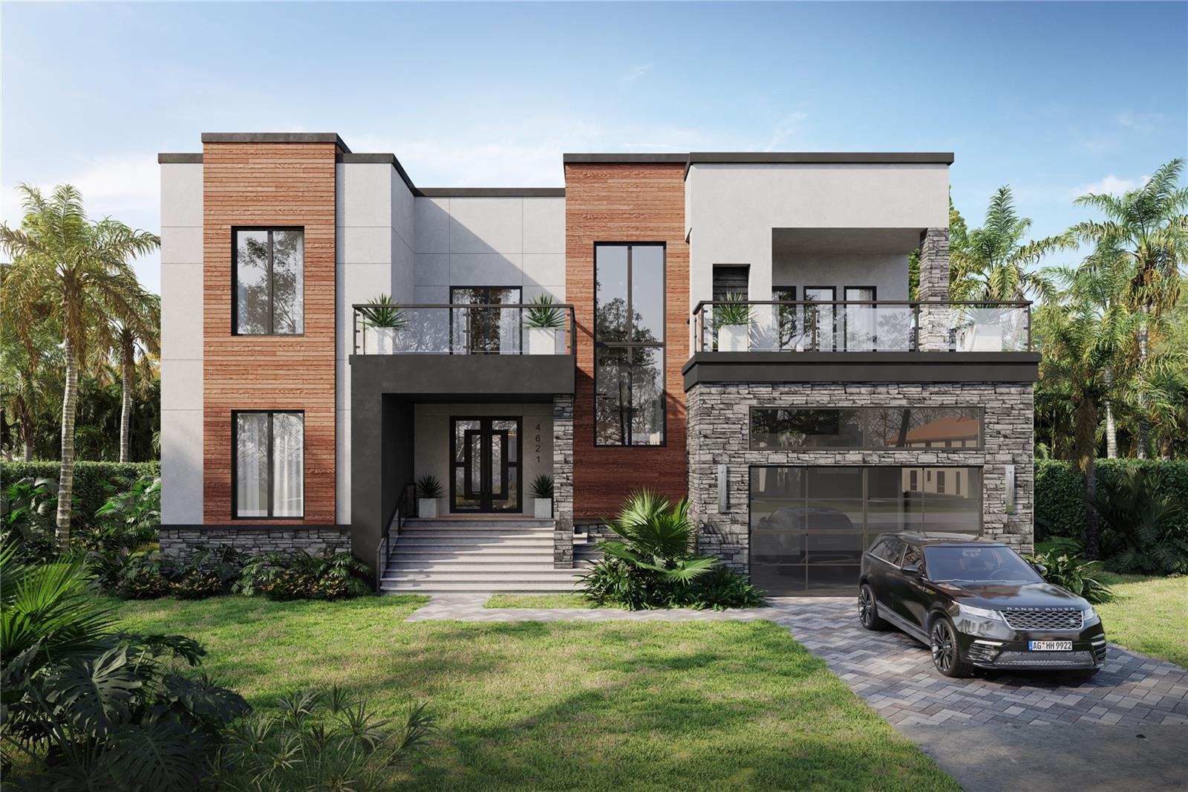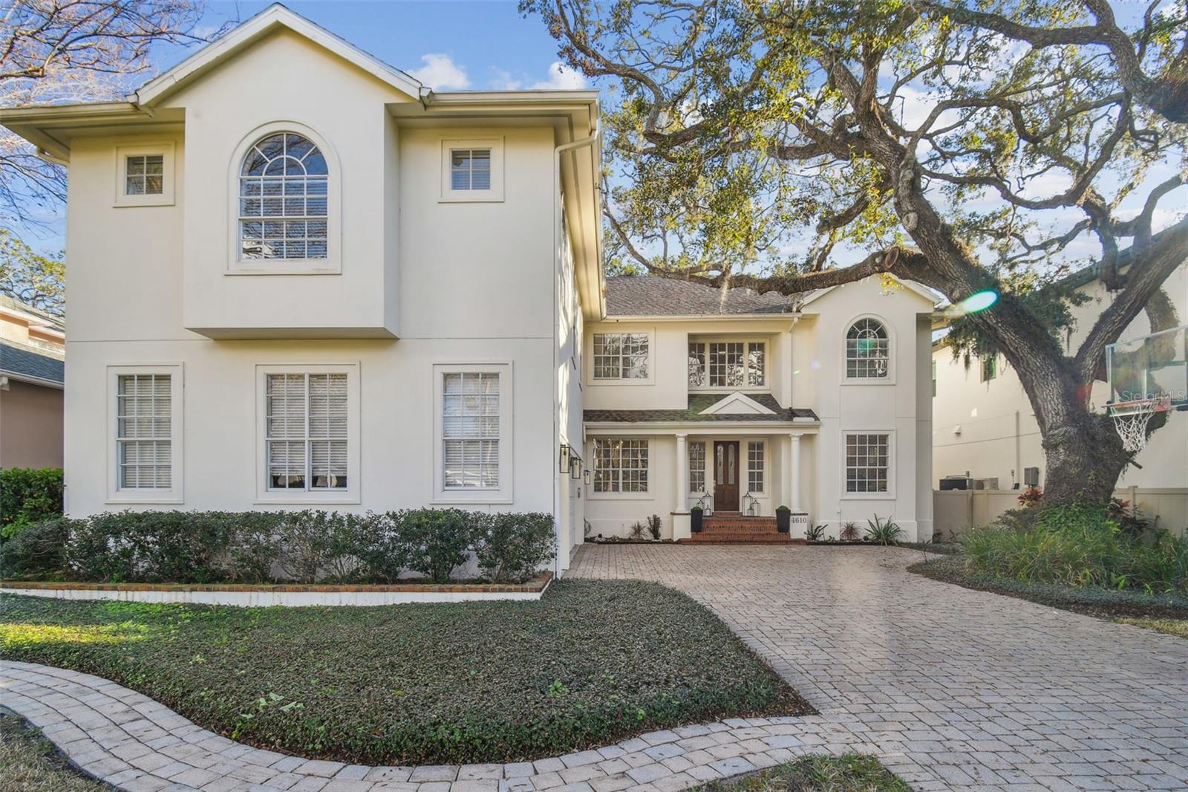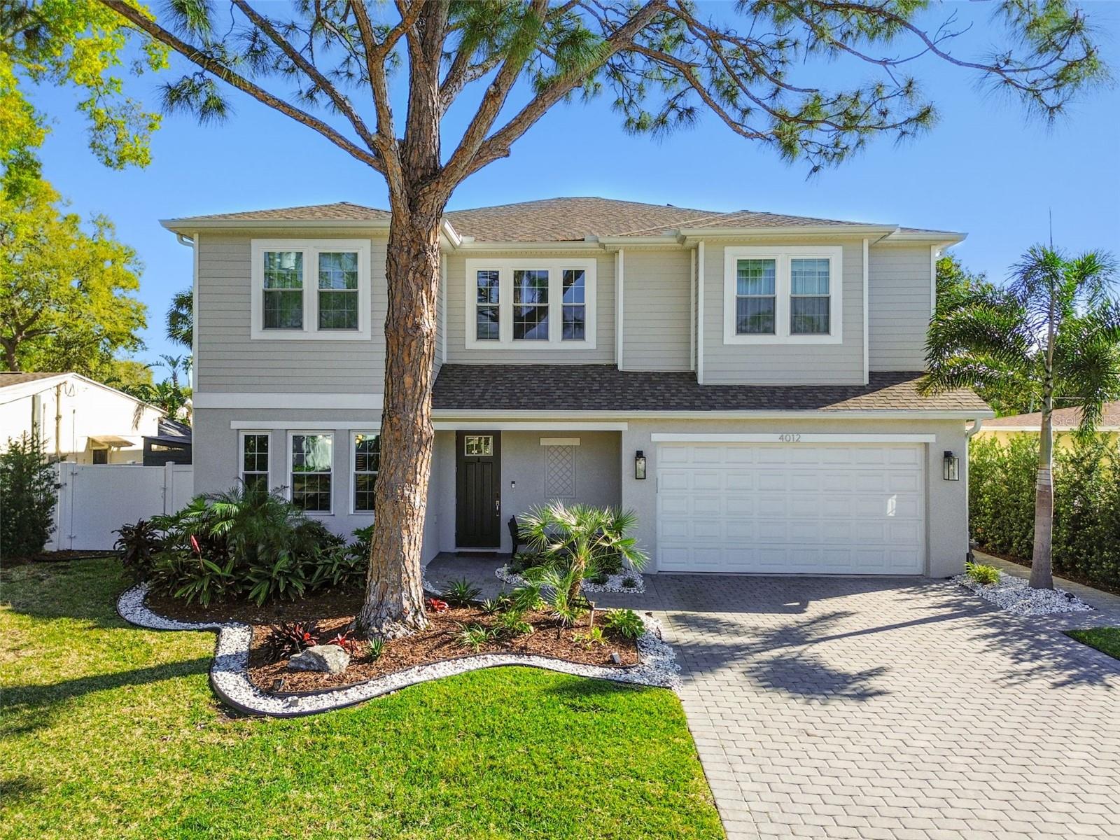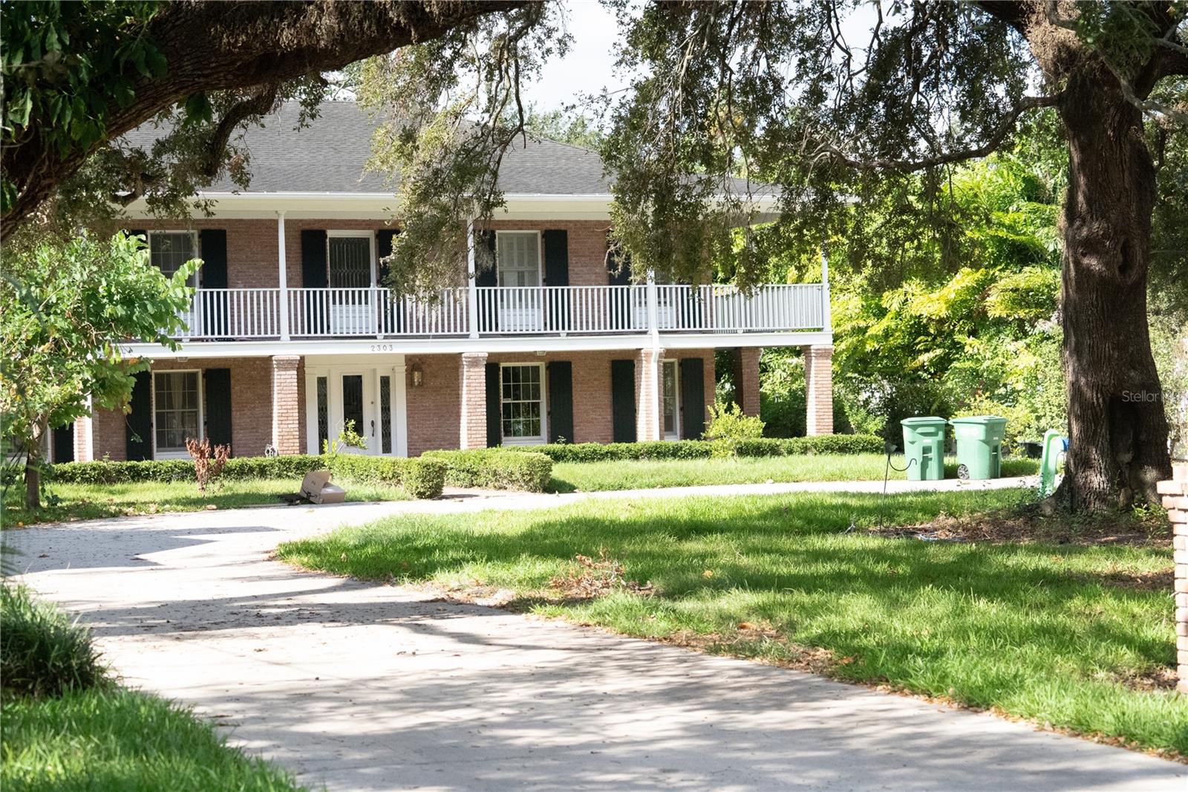4012 Morrison Avenue, Tampa, FL 33629
Property Photos

Would you like to sell your home before you purchase this one?
Priced at Only: $1,789,000
For more Information Call:
Address: 4012 Morrison Avenue, Tampa, FL 33629
Property Location and Similar Properties
- MLS#: TB8358617 ( Residential )
- Street Address: 4012 Morrison Avenue
- Viewed: 2
- Price: $1,789,000
- Price sqft: $372
- Waterfront: No
- Year Built: 2022
- Bldg sqft: 4812
- Bedrooms: 5
- Total Baths: 5
- Full Baths: 5
- Garage / Parking Spaces: 2
- Days On Market: 53
- Additional Information
- Geolocation: 27.9337 / -82.5113
- County: HILLSBOROUGH
- City: Tampa
- Zipcode: 33629
- Subdivision: 3qk | Southland
- Elementary School: Grady
- Middle School: Coleman
- High School: Plant
- Provided by: TAMPA BAY KEY REALTY
- DMCA Notice
-
DescriptionGreat location, modern and efficient layout. This 5 bedroom, 5 bathroom home in Swann Estates offers a perfect blend of luxury, functionality, and custom upgrades. Situated on an oversized 65x120 lot, this M. Ryan designed residence includes a study/den, spacious bonus room, and a 2 car garage, all in a prime South Tampa location. Inside, a two story foyer welcomes you into an open floor plan with hardwood floors, impact windows, and 8 doors. The formal dining room and private study with French doors provide elegant and functional spaces. The chefs kitchen features a large quartz island, GE appliances, farmhouse sink, and a walk in pantry, overlooking the casual dining area and expansive family room. The first floor also includes a guest suite with a full pool bath, perfect for visitors or multi generational living. Upstairs, the primary suite offers a spa like bath with dual vanities, soaking tub, large shower. Three additional bedrooms, each with en suite baths, and a 14x14 bonus room complete the second floor. Outdoor living is exceptional, featuring a newly installed pool with a travertine deck, a pool shower, and a covered lanai that has been enclosed, creating a Florida room with travertine flooring. The backyard includes turf for easy maintenance, a custom built charcoal grill with an exhaust fan and stone finish, and a storage shed. Additional upgrades include custom designed carpentry by Marel (Miami) in all four second floor closets, built in shelving in the den, wood slat accent wall in the living room, modern Italian look cabinets in the laundry room, mirrored bathroom cabinets. The home is equipped with solar panels for energy efficiency and is not in a flood zone. Conveniently located near Plant High School Rated A school district and exceptional private schools, Tampa International Airport, and Downtown Tampa, this property offers the best of South Tampa living.
Payment Calculator
- Principal & Interest -
- Property Tax $
- Home Insurance $
- HOA Fees $
- Monthly -
For a Fast & FREE Mortgage Pre-Approval Apply Now
Apply Now
 Apply Now
Apply NowFeatures
Building and Construction
- Builder Name: M Ryan Homes LLC
- Covered Spaces: 0.00
- Exterior Features: SprinklerIrrigation, StormSecurityShutters
- Fencing: Fenced, Vinyl
- Flooring: Wood
- Living Area: 3900.00
- Other Structures: Sheds
- Roof: Shingle
Property Information
- Property Condition: NewConstruction
School Information
- High School: Plant-HB
- Middle School: Coleman-HB
- School Elementary: Grady-HB
Garage and Parking
- Garage Spaces: 2.00
- Open Parking Spaces: 0.00
- Parking Features: Driveway
Eco-Communities
- Pool Features: Fiberglass
- Water Source: Public
Utilities
- Carport Spaces: 0.00
- Cooling: CentralAir, CeilingFans
- Heating: Central
- Pets Allowed: CatsOk, DogsOk
- Sewer: PublicSewer
- Utilities: CableAvailable, ElectricityAvailable, NaturalGasAvailable, MunicipalUtilities, UndergroundUtilities, WaterAvailable
Finance and Tax Information
- Home Owners Association Fee: 0.00
- Insurance Expense: 0.00
- Net Operating Income: 0.00
- Other Expense: 0.00
- Pet Deposit: 0.00
- Security Deposit: 0.00
- Tax Year: 2024
- Trash Expense: 0.00
Other Features
- Appliances: Dishwasher, Microwave, Range, Refrigerator, RangeHood
- Country: US
- Interior Features: CeilingFans, OpenFloorplan, UpperLevelPrimary, WalkInClosets, SeparateFormalDiningRoom
- Legal Description: SOUTHLAND W 65 FT OF E 135 FT OF N 120 FT OF LOT 3 BLOCK 17
- Levels: Two
- Area Major: 33629 - Tampa / Palma Ceia
- Occupant Type: Owner
- Parcel Number: A-28-29-18-3QK-000017-00003.2
- The Range: 0.00
- Zoning Code: RS-60
Similar Properties
Nearby Subdivisions
3qk Southland
3qk | Southland
Azalea Terrace
Bay View Estate Resub Of Blk 1
Beach Park
Beach Park Isle Sub
Bel Mar
Bel Mar Rev
Bel Mar Rev Island
Bel Mar Rev Unit 1
Bel Mar Rev Unit 7
Bel Mar Rev Unit 8
Bel Mar Revised
Bel Mar Shores Rev
Bel Mar Unit 3
Bel-mar Shores Revised
Belle Vista
Belmar Revised Island
Belmar Shores Revised
Carol Shores
Clairmel Addition
Culbreath Bayou
Culbreath Bayou Unit 4
Forest Park
Golf View Estates Rev
Golf View Park 11 Page 72
Griflow Park Sub
Henderson Beach
Holdens Simms Resub Of
Maryland Manor
Maryland Manor 2nd
Maryland Manor 2nd Un
Maryland Manor Rev
Minneola
Morningside
Morrison Court
North New Suburb Beautiful
Not Applicable
Occident
Palma Ceia Park
Palma Vista
Picadilly
Prospect Park Rev Map
Raines Sub
San Orludo
Sheridan Subdivision
Southland
Southland Add
Southland Add Resubdivisi
Southland Addition
Stoney Point Sub
Stoney Point Sub A Rep
Sunset Camp
Sunset Park
Sunset Park A Resub Of
Sunset Park Isles
Sunset Park Isles Dundee 1
Sunset Pk Isles Un 1
Texas Court Twnhms
Virginia Park
Virginia Park Re Sub O
Virginia Park/maryland Manor A
Virginia Parkmaryland Manor Ar
Virginia Terrace
Watrous H J 2nd Add To West
West Virginia Place


































































