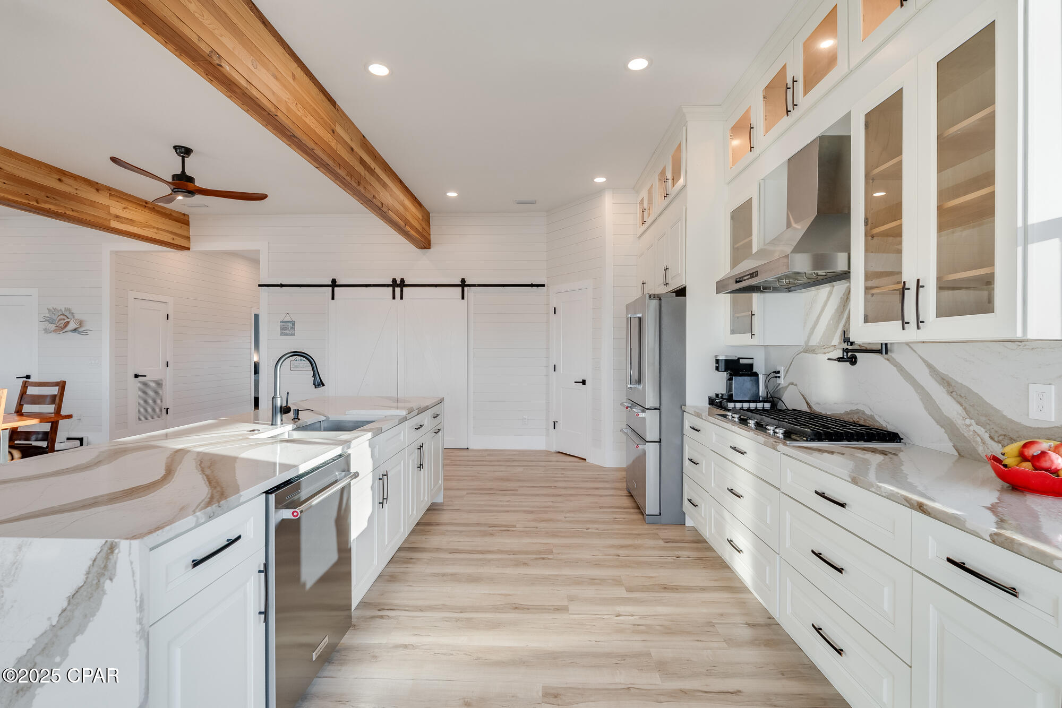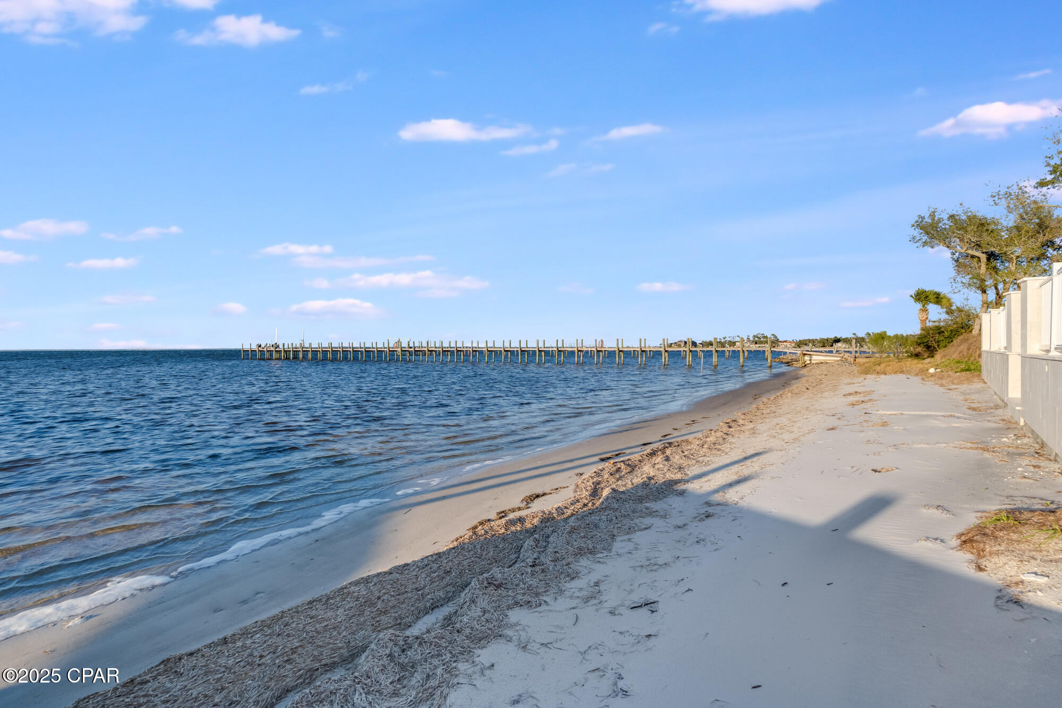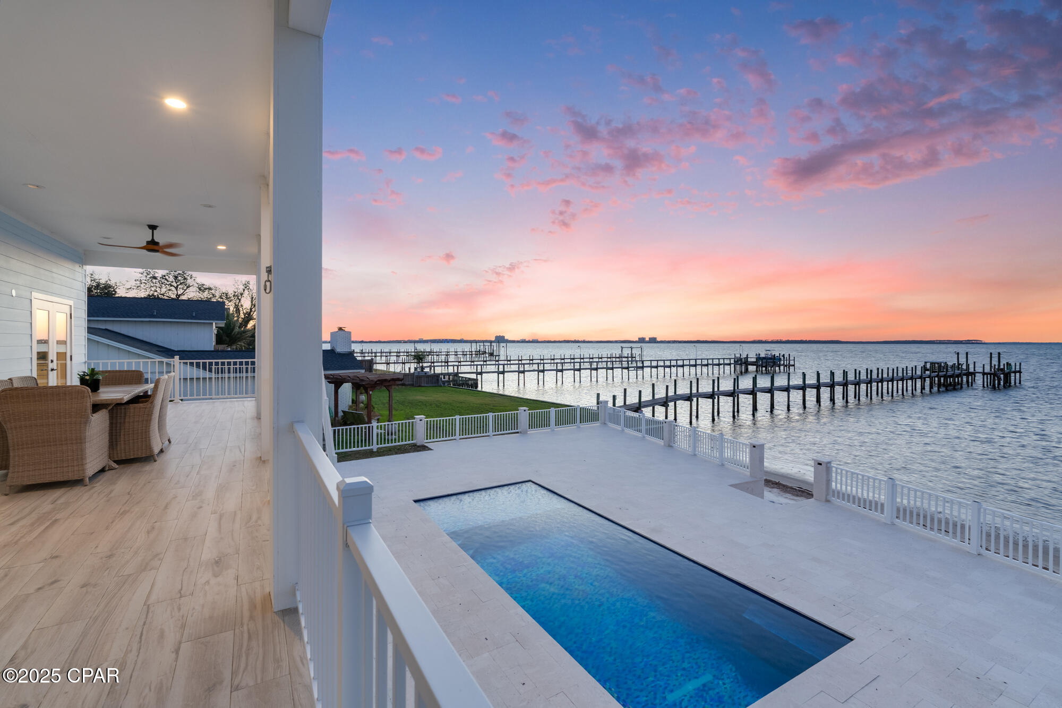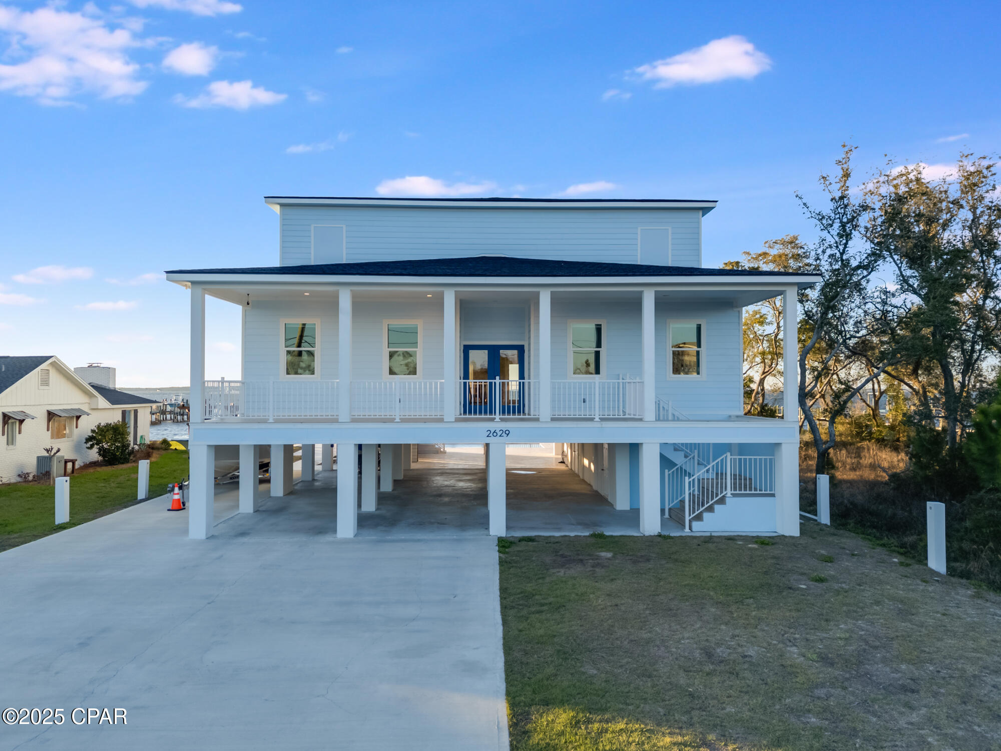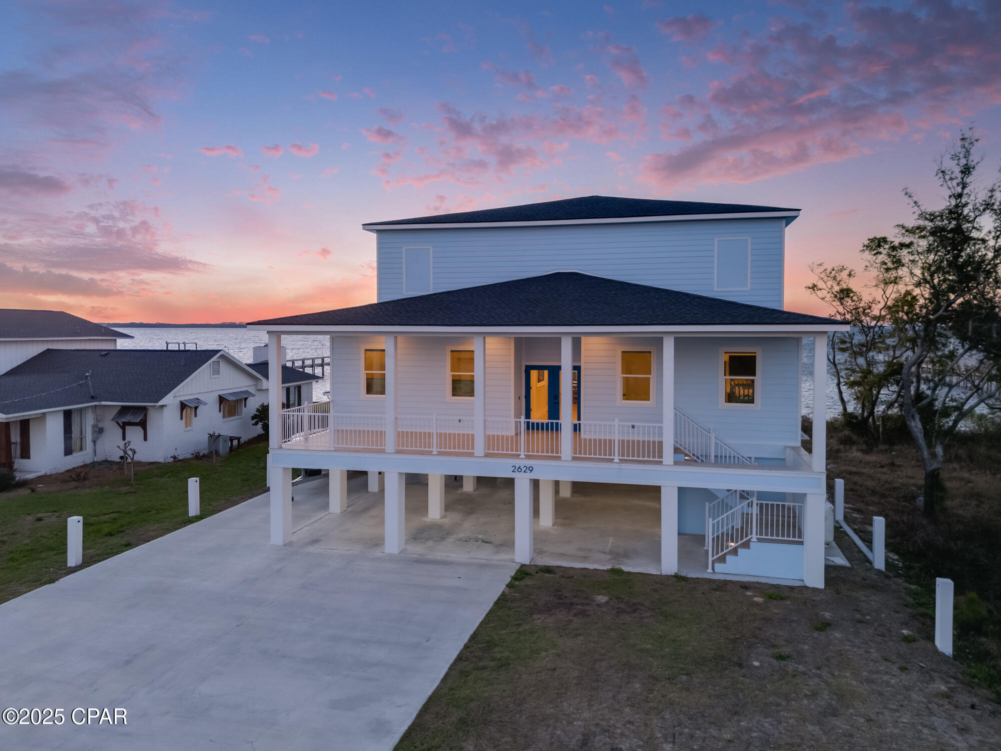2629 Mound Avenue, Panama City, FL 32405
Property Photos

Would you like to sell your home before you purchase this one?
Priced at Only: $1,750,000
For more Information Call:
Address: 2629 Mound Avenue, Panama City, FL 32405
Property Location and Similar Properties
- MLS#: 769538 ( Residential )
- Street Address: 2629 Mound Avenue
- Viewed:
- Price: $1,750,000
- Price sqft: $0
- Waterfront: Yes
- Wateraccess: Yes
- Waterfront Type: BayAccess,Seawall,DeededAccess,Waterfront
- Year Built: 2023
- Bldg sqft: 0
- Bedrooms: 4
- Total Baths: 5
- Full Baths: 4
- 1/2 Baths: 1
- Days On Market: 59
- Additional Information
- Geolocation: 30.1983 / -85.7126
- County: BAY
- City: Panama City
- Zipcode: 32405
- Subdivision: Bayview Heights
- Elementary School: Lucille Moore
- Middle School: Jinks
- High School: Bay
- Provided by: Anchor Realty Florida
- DMCA Notice
-
DescriptionThis builder's personal dream home was built for pleasure and designed to be remembered for generations. This ultimate water front location has some of the best views in all of Bay County with an expansive sunset backdrop to capture the breathtaking beauty of the bay overlooking the Hathaway Bridge in the distance. Centrally located and still just minutes to the beach, this custom masterpiece expertly blends luxury with functionality. STR allowed and perfectly set up for maximum success with ample parking, private water access and pool, and furnishings negotiable, projections are over $150k / year!Key Features Include: 4 master suites + half bath on the main floor Soaring 10' Ceilings with exposed cedar beam accents & shiplap walls Blonde LVP Flooring throughout for a modern coastal vibe 44ft. long master walk in bedroom closet for ALL the things! Spa Like XL Baths & water view from master Impact Windows & Doors; storm ready peace of mind KitchenAid Chef's Kitchen Gas range, pot filler, ample storage, walk in pantry Imported Glass Tile Pool with a high efficiency salt system 1300+ SQ FT of Covered Patio Space Tile clad, with high grade wood ceiling fans Two Laundry Rooms for maximum convenience Built In Bluetooth Sound System in all baths Tool Shop & Game Room or get creative with unique STR possibilities! Concrete Recessed Sea Wall Creates your very own private beach! 3,000 SQ FT of Travertine Tile on the Base Level for ultimate durability Unmatched Efficiency & Low Utility Costs: 3 Carrier High Efficiency A/C Units & spray foam insulation keeps electric bills as low as $200 $300/month Gravity Fed Septic low maintenance Insurance: Flood NOT Required! Built 3ft above required elevation Outdoor Kitchen & Private Dock Can Be Added! (Quotes available upon request!)This is more than just a home it's a waterfront sanctuary, designed to be an entertainer's paradise, a private retreat, and a fortress of comfort. Homes of this caliber don't come around often schedule your private showing today!
Payment Calculator
- Principal & Interest -
- Property Tax $
- Home Insurance $
- HOA Fees $
- Monthly -
For a Fast & FREE Mortgage Pre-Approval Apply Now
Apply Now
 Apply Now
Apply NowFeatures
Building and Construction
- Covered Spaces: 6.00
- Exterior Features: Balcony, RainGutters
- Fencing: Fenced
- Living Area: 3440.00
- Roof: Metal
Land Information
- Lot Features: Landscaped, Waterfront
School Information
- High School: Bay
- Middle School: Jinks
- School Elementary: Lucille Moore
Garage and Parking
- Garage Spaces: 0.00
- Open Parking Spaces: 0.00
Eco-Communities
- Pool Features: GasHeat, InGround, ScreenEnclosure, SaltWater
Utilities
- Carport Spaces: 0.00
- Cooling: CentralAir, CeilingFans, Ductless, Electric
- Electric: Volts220
- Heating: Electric
- Road Frontage Type: CountyRoad
- Sewer: SepticTank
- Utilities: SepticAvailable
Finance and Tax Information
- Home Owners Association Fee: 0.00
- Insurance Expense: 0.00
- Net Operating Income: 0.00
- Other Expense: 0.00
- Pet Deposit: 0.00
- Security Deposit: 0.00
- Tax Year: 2024
- Trash Expense: 0.00
Other Features
- Appliances: Dryer, Dishwasher, ElectricOven, ElectricWaterHeater, Freezer, GasCooktop, Disposal, GasWaterHeater, IceMaker, Microwave, Refrigerator, WineRefrigerator, Washer
- Furnished: Negotiable
- Interior Features: BeamedCeilings, WetBar, KitchenIsland, RecessedLighting, SmartThermostat
- Legal Description: BAYVIEW HEIGHTS LOTS 51, 52, & SW1/2 OF 53 BLK T ORB 4651 P 2003
- Area Major: 02 - Bay County - Central
- Occupant Type: Occupied
- Parcel Number: 27260-000-000
- Style: Contemporary
- The Range: 0.00
- View: Bay
Similar Properties
Nearby Subdivisions
[no Recorded Subdiv]
Andrews Plantation
Azalea Place
Baldwin Rowe
Bayou Trace
Bayview Heights
Camryn's Crossing
Candlewick Acres
Cedar Grove Heights
Chandlee 3rd Add
College Village Unit 1
College Village Unit 3
Delwood Estates Ph 1
Drummond & Ware Add
Drummond Park 1st Add
E.l. Wood
Edgewood
Floridian Place
Forest Hills Unit 3
Forest Park 5th Add
Forest Park East
Forest Park Estates
Hawks Landing
Hentz 1st Add Unit A
Highland City
Hillcrest
Horizon Pointe
Jakes Landing
King Estates Unit 2
Kings Point 1st Add
Kings Point Harbour U-i Replat
Kings Point Harbour Unit 2
Mayfield
N Highland
No Named Subdivision
Northshore Add Ph Vii
Northshore Islands
Northshore Phase I
Northshore Phase Ii
Northshore Phase Vii
Osprey Cove
Oxford Place
Premier Estates Ph 2
Pretty Bayou Point
Sheffields 2nd
Sheffields Add
Sherwood Unit 2
Sherwood Unit 5
Shoreline Properties#1
St Andrew Estates
St Andrews Bay Dev Cmp
Stanford Place Unit 3
Sweetbay
The Woods Phase 2
Tupelo Court
Venetian Villa
Venetian Villa 1st Add Replat
Venetian Villa 2nd Add Replat
Wainwright Park






























