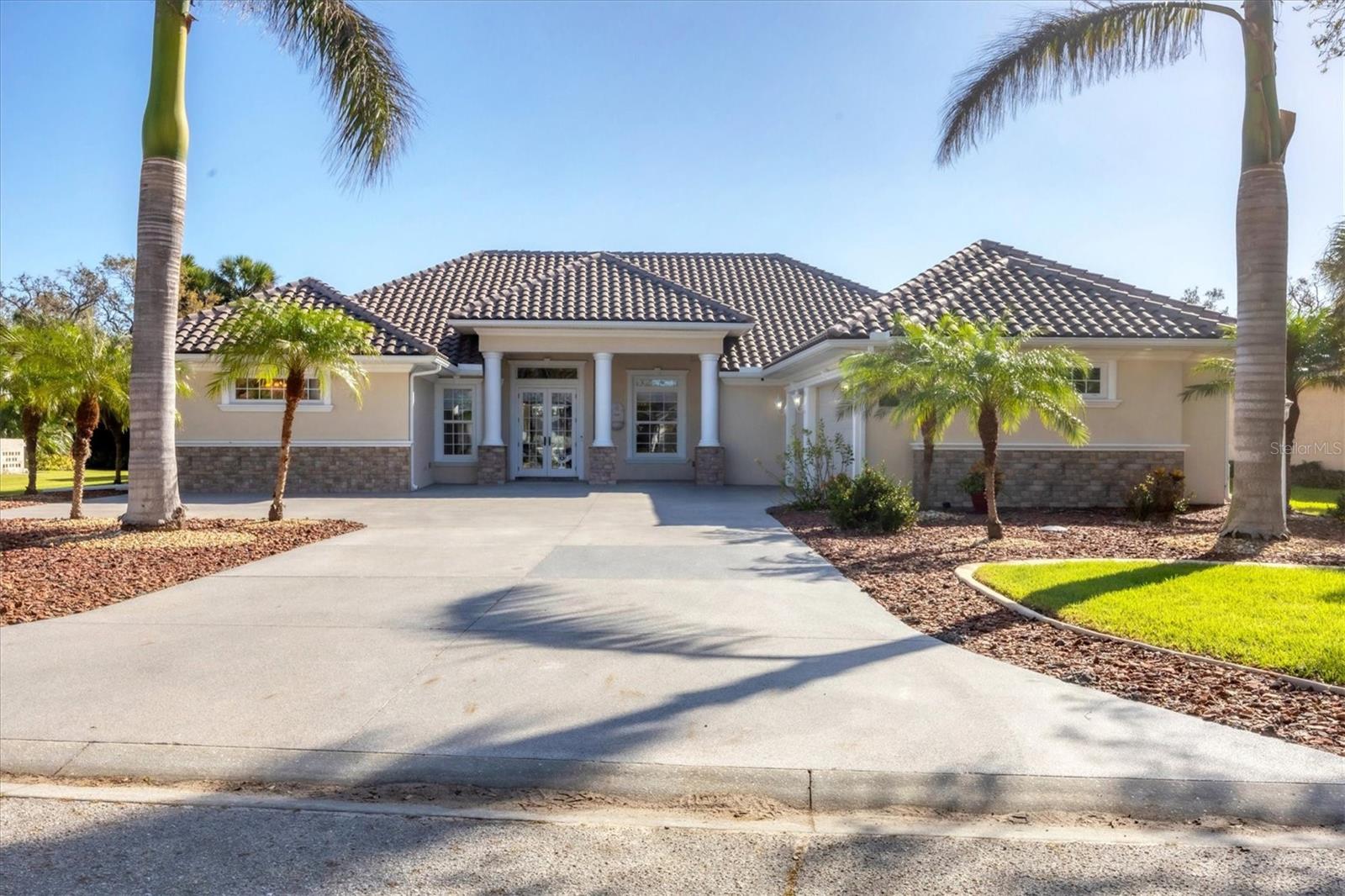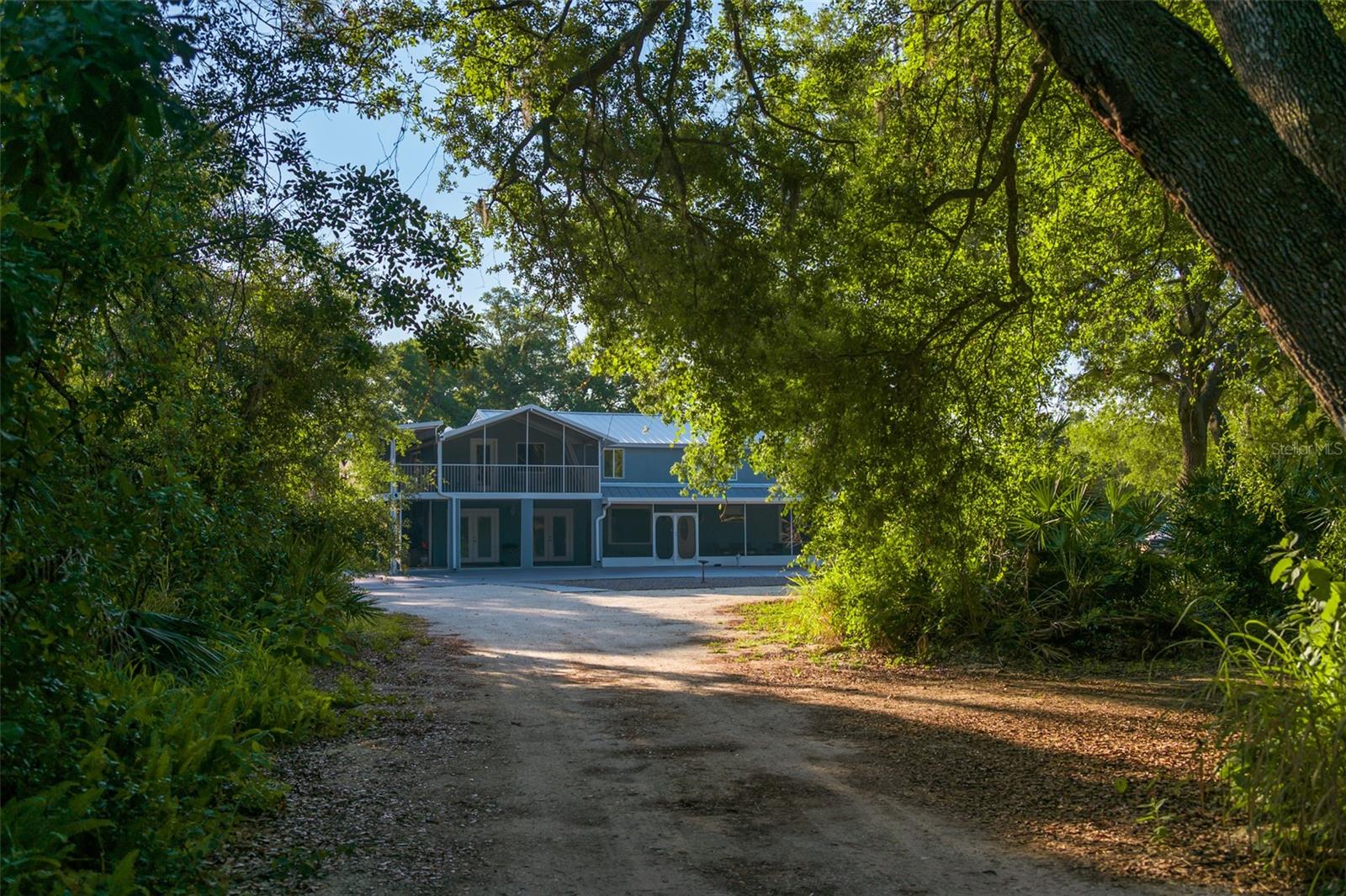124 Ventana Way, Venice, FL 34292
Property Photos

Would you like to sell your home before you purchase this one?
Priced at Only: $1,100,000
For more Information Call:
Address: 124 Ventana Way, Venice, FL 34292
Property Location and Similar Properties
- MLS#: A4636826 ( Residential )
- Street Address: 124 Ventana Way
- Viewed: 8
- Price: $1,100,000
- Price sqft: $250
- Waterfront: No
- Year Built: 1999
- Bldg sqft: 4406
- Bedrooms: 3
- Total Baths: 4
- Full Baths: 2
- 1/2 Baths: 2
- Garage / Parking Spaces: 2
- Days On Market: 66
- Additional Information
- Geolocation: 27.083 / -82.3713
- County: SARASOTA
- City: Venice
- Zipcode: 34292
- Subdivision: Venice Golf & Country Club
- Elementary School: Taylor Ranch
- Middle School: Venice Area
- High School: Venice Senior
- Provided by: RE/MAX ALLIANCE GROUP
- DMCA Notice
-
DescriptionWelcome to 124 Ventana Drive located on one of the most sought out streets of VGCC. Executive home offers resort style living w/out leaving the property. GOLF MEMBERSHIP AVAILABLE! You will feel as if you are in you are in your own personal mini resort with the fabulous views and amazing lifestyle provided by this home. Special home features first class upgrades that that only a refined buyers eye will recognize; coffered ceilings in MULTIPLE rooms, crown molding throughout, an abundance of custom wood features, a gorgeous relaxing fireplace in the family room, custom fans, custom lighting, & natural lighting throughout this home you cannot replace. OVERSIZED GARAGE! Walking into this home you know you have entered into luxury at its finest. The views of the golf course are amazing from the foyer as you look across the oversized lanai. Property will please even the pickiest w/its robust curb appeal to the HUGE lanai that will make you feel as if you are at your own personal resort w/a separate pool & oversized hot tub! Both systems have their own heaters making them efficient accordingly! Spa is on a propane heat system & pool is on an electric system. Home is phenomenal w/plenty of room for everyone! This split floor plan provides a Primary bedroom that is extraordinary w/high end designer wallpaper & gorgeous matching drapes, recently renovated primary bath w/upgraded fixtures, walk in shower & beautiful stand alone hydro tub, double vanities & double walk in closets! Primary bthrm will spoil the new owners w/an updated bright & airy space complimented w/natural lighting & elegance at its finest. Two spacious guest bdrms & nicely appointed guest bath. Separate guest quarters provides privacy on the other side of the home; the perfect layout. Well appointed den/office is as special as the rest of the home & has been totally renovated w/custom lighting, a custom ceiling, an electric window shade for ease & custom cabinetry & desk for plenty of storage & organizing for the working person or provides a great den for personal space. The room features rich wood paneling on the walls & ceiling, enhancing its elegant appearance. Coffered ceiling w/an integrated ceiling fan adds a touch of sophistication. The kitchen is centrally located & provides a pass through window for entertaining on the amazing lanai w/so much room & an outside kitchen area for entertaining. This home was built for entertaining & is looking forward to welcoming many years of happy memories to come w/its new owners. Invite friends & family for lunch & enjoy a round of golf or hit the Bocce courts where the action never stops! Private, member owned country club offers an 18 hole championship golf course that is as challenging as it is beautiful. But it's not just about golf! The club also boasts top notch Har tru tennis courts, a State of the Art "Wellness Center" that offers equipment that can track your workout, an onsite physical therapist, an onsite massage therapist, onsite personal trainer, an Olympic Jr. sized pool & spa area. Dining options are exquisite, w/a variety of cuisines to satisfy every palate, a newly expanded outside dining. Community spirit here is strong with members often gathering for social events & activities. Whether you're a golf enthusiast or someone who enjoys a leisurely lifestyle in a luxurious setting, Venice Golf & Country Club is the place to be! Location is ideal, close proximity to shopping, dining, & the beautiful beaches of Venice.
Payment Calculator
- Principal & Interest -
- Property Tax $
- Home Insurance $
- HOA Fees $
- Monthly -
For a Fast & FREE Mortgage Pre-Approval Apply Now
Apply Now
 Apply Now
Apply NowFeatures
Building and Construction
- Covered Spaces: 0.00
- Exterior Features: SprinklerIrrigation, Lighting, RainGutters, StormSecurityShutters
- Flooring: CeramicTile, EngineeredHardwood
- Living Area: 3032.00
- Roof: Tile
Property Information
- Property Condition: NewConstruction
Land Information
- Lot Features: CulDeSac, DeadEnd, Landscaped, OutsideCityLimits, OnGolfCourse, PrivateRoad, BuyerApprovalRequired
School Information
- High School: Venice Senior High
- Middle School: Venice Area Middle
- School Elementary: Taylor Ranch Elementary
Garage and Parking
- Garage Spaces: 2.00
- Open Parking Spaces: 0.00
- Parking Features: Garage, GolfCartGarage, GarageDoorOpener, OffStreet, Oversized
Eco-Communities
- Pool Features: Gunite, Heated, InGround, PoolSweep, ScreenEnclosure, Community
- Water Source: Public
Utilities
- Carport Spaces: 0.00
- Cooling: CentralAir, HumidityControl, CeilingFans
- Heating: Central, Electric
- Pets Allowed: NumberLimit, Yes
- Pets Comments: Extra Large (101+ Lbs.)
- Sewer: PublicSewer
- Utilities: CableConnected, ElectricityConnected, Propane, SewerConnected, UndergroundUtilities
Amenities
- Association Amenities: Gated, RecreationFacilities, SpaHotTub
Finance and Tax Information
- Home Owners Association Fee Includes: AssociationManagement, CommonAreas, ReserveFund, RoadMaintenance, Security, Taxes
- Home Owners Association Fee: 2890.00
- Insurance Expense: 0.00
- Net Operating Income: 0.00
- Other Expense: 0.00
- Pet Deposit: 0.00
- Security Deposit: 0.00
- Tax Year: 2024
- Trash Expense: 0.00
Other Features
- Appliances: BarFridge, BuiltInOven, Cooktop, Dryer, Dishwasher, Disposal, Refrigerator, WineRefrigerator, Washer
- Country: US
- Interior Features: CeilingFans, CrownMolding, CentralVacuum, DryBar, CofferedCeilings, HighCeilings, KitchenFamilyRoomCombo, MainLevelPrimary, StoneCounters, SplitBedrooms, SolidSurfaceCounters, WalkInClosets, WindowTreatments, SeparateFormalDiningRoom, SeparateFormalLivingRoom
- Legal Description: LOT 13 VENICE GOLF & COUNTRY CLUB UNIT 1
- Levels: One
- Area Major: 34292 - Venice
- Occupant Type: Owner
- Parcel Number: 0422090004
- Possession: CloseOfEscrow
- Style: Custom
- The Range: 0.00
- View: GolfCourse
- Zoning Code: RSF-2
Similar Properties
Nearby Subdivisions
Auburn Cove
Auburn Hammocks
Auburn Woods
Berkshire Place
Bridle Oaks
Bridle Oaks First Add
Brighton Jacaranda
Caribbean Village
Carlentini
Cassata Place
Chestnut Creek Estates
Chestnut Creek Lakes Of
Chestnut Creek Manors
Chestnut Creek Patio Homes
Chestnut Creek Villas
Chestnut Creekmanors
Cottages Of Venice
Everglade Estates
Fairways Of Capri Ph 1
Fairways Of Capri Phase 3
Fountain View
Grand Oaks
Greenview Villas
Hidden Lakes Club Ph 1
Hidden Lakes Club Ph 2
Ironwood Villas
Isles Of Chestnut Creek
Kent Acres
Myakka River Estates
North Venice Farms
Not Applicable
Palencia
Pelican Pointe Golf Cntry Cl
Pelican Pointe Golf Country
Sawgrass
Stone Walk
Stoneybrook At Venice
Stoneybrook Landing
The Patio Homes Of Chestnut Cr
Valencia Lakes
Venetian Falls Ph 1
Venetian Falls Ph 2
Venetian Falls Ph 3
Venice Acres
Venice Farms
Venice Golf Country Club
Venice Golf & Country Club
Venice Golf & Country Club Uni
Venice Palms Ph 1
Venice Palms Ph 2
Villas 01 Waterside Village
Watercrest Un 1
Watercrest Un 2
Waterford
Waterford Devonshire North Ph
Waterford Ph 1a
Waterford Tr J Ph 1
Waterford Tr K Ph 3
Waterford Tract K Ph 3
Waterford/ashley Place
Waterford/colony Place
Waterfordashley Place
Waterfordcolony Place
Waterforddevonshire North Ph 2








































































































































































