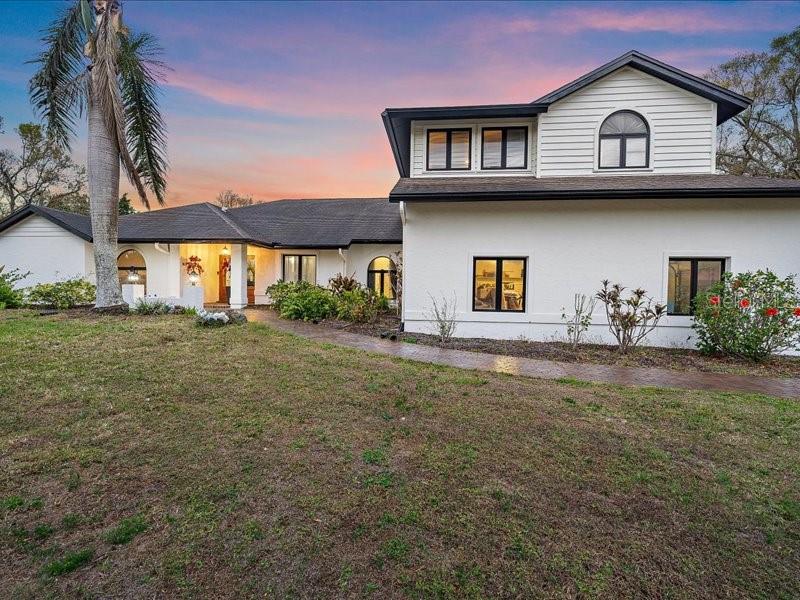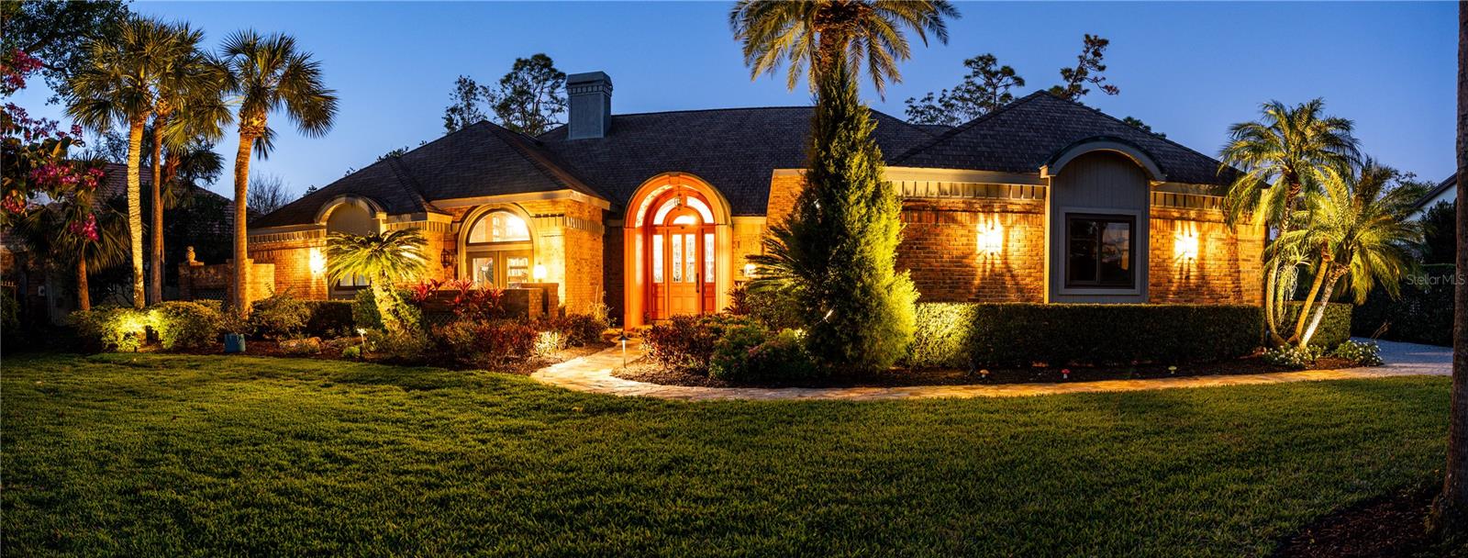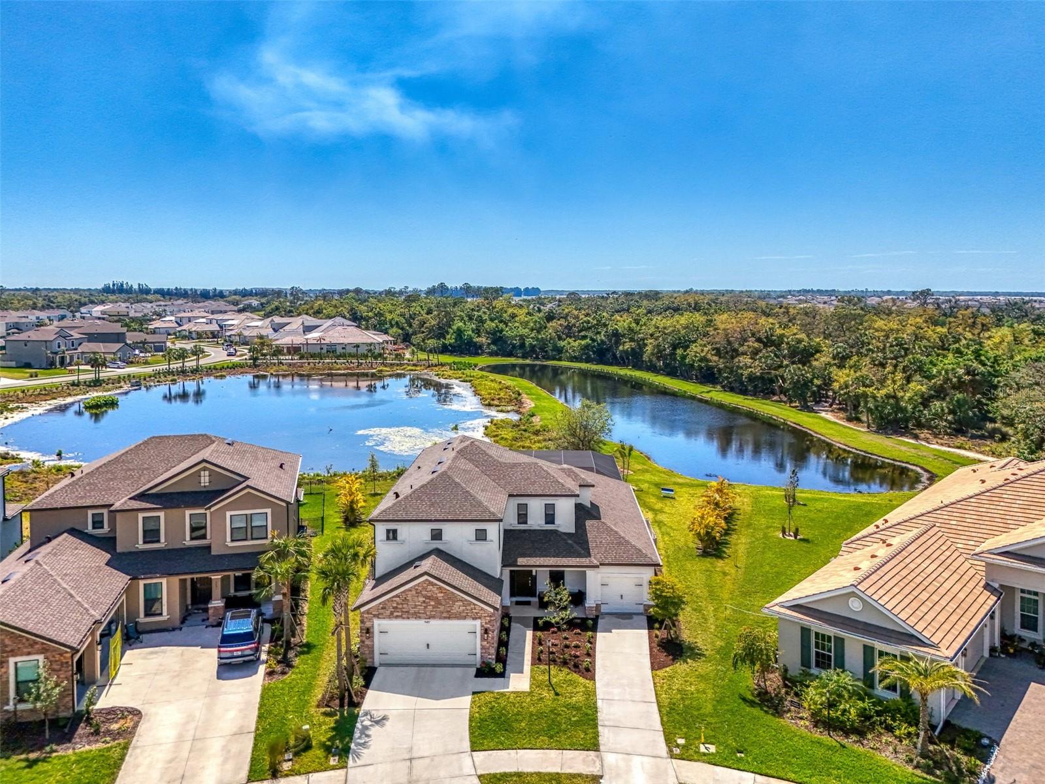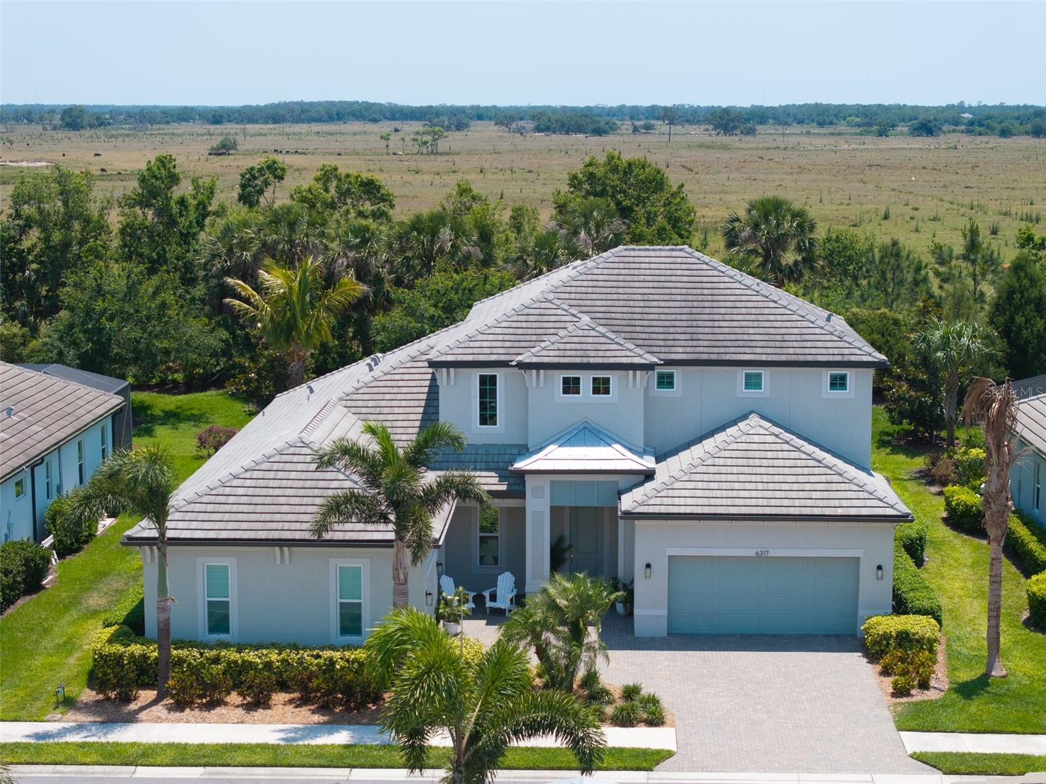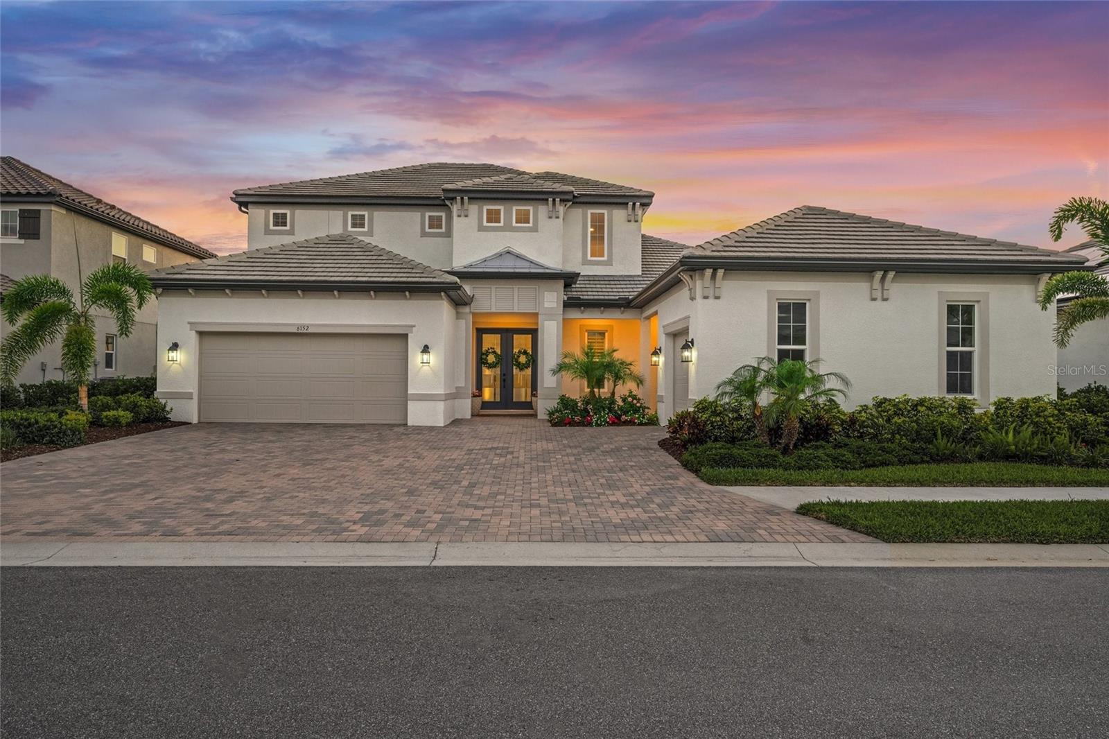7139 Tamworth Parkway, Sarasota, FL 34241
Property Photos

Would you like to sell your home before you purchase this one?
Priced at Only: $1,288,000
For more Information Call:
Address: 7139 Tamworth Parkway, Sarasota, FL 34241
Property Location and Similar Properties
- MLS#: A4636810 ( Residential )
- Street Address: 7139 Tamworth Parkway
- Viewed: 3
- Price: $1,288,000
- Price sqft: $281
- Waterfront: No
- Year Built: 2019
- Bldg sqft: 4589
- Bedrooms: 4
- Total Baths: 3
- Full Baths: 3
- Garage / Parking Spaces: 3
- Days On Market: 109
- Additional Information
- Geolocation: 27.2763 / -82.4335
- County: SARASOTA
- City: Sarasota
- Zipcode: 34241
- Subdivision: Waverley Sub
- Elementary School: Lakeview
- Middle School: Sarasota
- High School: Riverview
- Provided by: KELLER WILLIAMS REALTY SELECT
- DMCA Notice
-
DescriptionThis truly exceptional, one of a kind home, features over $430,000 in upgrades and custom enhancements! This stunning 4 bedroom, 2 bonus room residence has been thoughtfully customized by its original owners to include both a Bonus Room and a spacious Den/ Office, perfect for working at home or for use as a potential 5th bedroom. Located in Southeast Sarasota , this home is minutes from the world famous Siesta Key Beach, UTC shopping center, Waterside Lakewood Ranch ,downtown Sarasota, great schools both public and private and much much more! The highly desirable, gated community of Waverley , where this home is located ,is home to just 110 residences and this 5 year old beauty sits on a premium lot that backs onto a serene nature preserve, offering breathtaking westerly sunset views and ultimate privacy. With low HOA fees, what more could you ask for? The property is meticulously cared for, both inside and out. From the moment you arrive, youll be welcomed by pristine landscaping, elegant garden lighting, an extended driveway, interlocking stone walkways, and stylish iron perimeter fencing. This home epitomizes luxury living. Step inside to find an eye catching 72 bottle custom built, beautifully illuminated, wine wall to showcase your collection. The gourmet kitchen is a chefs dream, featuring a top tier Thermador wall oven, built in microwave, and warming drawer combination. Wake up to the aroma of freshly brewed coffee from the premium Miele built in coffee machine, or unwind in the evening by the oversized fireplace with a drink from the built in wine fridge or beverage fridge. Step outside to the expansive lanai, designed for ultimate relaxation and entertainment. It includes a custom pool deck and flooring, hurricane rated automatic roll down doors, an outdoor kitchen, two stainless steel bar fridges, a full bar with seating,4 barstools included, and a barbecue stationall enhanced with built in lighting and luxurious granite countertops . Additional features include custom trim work in all four bedrooms, 8 ceiling speakers indoors and 4 outdoors, a state of the art security system with 10 cameras and remote monitoring, upgraded Wi Fi with Eero extenders throughout, and much more. Dont miss outcontact us today to schedule a showing or to learn more about this extraordinary home!
Payment Calculator
- Principal & Interest -
- Property Tax $
- Home Insurance $
- HOA Fees $
- Monthly -
For a Fast & FREE Mortgage Pre-Approval Apply Now
Apply Now
 Apply Now
Apply NowFeatures
Building and Construction
- Builder Name: Medallion
- Covered Spaces: 0.00
- Exterior Features: DogRun, Garden, SprinklerIrrigation, Lighting, OutdoorGrill, OutdoorKitchen, RainGutters, StormSecurityShutters
- Fencing: Other
- Flooring: Tile
- Living Area: 3046.00
- Roof: Concrete, Tile
Property Information
- Property Condition: NewConstruction
Land Information
- Lot Features: ConservationArea
School Information
- High School: Riverview High
- Middle School: Sarasota Middle
- School Elementary: Lakeview Elementary
Garage and Parking
- Garage Spaces: 3.00
- Open Parking Spaces: 0.00
- Parking Features: Driveway, Garage, GarageDoorOpener, OffStreet, Oversized
Eco-Communities
- Pool Features: Heated, InGround, Other, ScreenEnclosure, SaltWater
- Water Source: None
Utilities
- Carport Spaces: 0.00
- Cooling: CentralAir, CeilingFans
- Heating: Central, Propane
- Pets Allowed: Yes
- Sewer: PublicSewer
- Utilities: ElectricityAvailable, MunicipalUtilities, Other, SewerConnected, WaterConnected, WaterNotAvailable
Finance and Tax Information
- Home Owners Association Fee: 1956.00
- Insurance Expense: 0.00
- Net Operating Income: 0.00
- Other Expense: 0.00
- Pet Deposit: 0.00
- Security Deposit: 0.00
- Tax Year: 2024
- Trash Expense: 0.00
Other Features
- Appliances: BarFridge, BuiltInOven, ConvectionOven, Cooktop, Dryer, Dishwasher, ExhaustFan, Freezer, Disposal, Microwave, Range, Refrigerator, RangeHood, WaterSoftener, WaterPurifier, Washer
- Country: US
- Interior Features: BuiltInFeatures, TrayCeilings, ChairRail, CeilingFans, CofferedCeilings, EatInKitchen, HighCeilings, KitchenFamilyRoomCombo, MainLevelPrimary, OpenFloorplan, SmartHome, VaultedCeilings, WalkInClosets
- Legal Description: LOT 51, WAVERLEY, PB 51 PG 11
- Levels: One
- Area Major: 34241 - Sarasota
- Model: Santa Maria - Customized
- Occupant Type: Owner
- Parcel Number: 0265050060
- The Range: 0.00
- Zoning Code: RSF1
Similar Properties
Nearby Subdivisions
Ashley
Bent Tree Village
Bent Tree Village Rep
Cassia At Skye Ranch
Country Creek
Dunnhill Estates
Esplanade At Skye Ranch
Fairways/bent Tree
Fairwaysbent Tree
Forest At Hi Hat Ranch
Forest At The Hi Hat Ranch
Foxfire West
Gator Creek
Gator Creek Estates
Grand Park
Grand Park Ph 1
Grand Park Phase 1
Grand Park Phase 2
Grand Park Phase 2 Replat
Hammocks Ii Bent Tree
Hammocks Iii
Hammocks Iii Bent Tree
Hammocks Iv Bent Tree
Hawkstone
Heritage Oaks Golf Country Cl
Heron Landing Ph 1
Heron Lndg 109 Ph 1
Heron Lndg Ph 1
Knolls The
Lake Sarasota
Lakewood Tr A
Lakewood Tr C
Lakewood Tract A
Lt Ranch Nbrhd 1
Lt Ranch Nbrhd One
Misty Creek
Myakka Valley Ranches
Not Applicable
Preserve At Heron Lake
Preserve At Misty Creek Eagles
Preserve At Misty Creek Ph 03
Red Hawk Reserve Ph 1
Red Hawk Reserve Ph 2
Rivo Lakes
Rivo Lakes Ph 2
Saddle Oak Estates
Sandhill Lake
Sarasota Plantations
Serenoa
Serenoa Ph 3
Skye Ranch
Skye Ranch Master Assoc
Skye Ranch Nbrhd 2
Skye Ranch Nbrhd 3
Skye Ranch Nbrhd 4 North Ph 1
Skye Ranch Nbrhd Three
Trillium
Waverley Sub












































