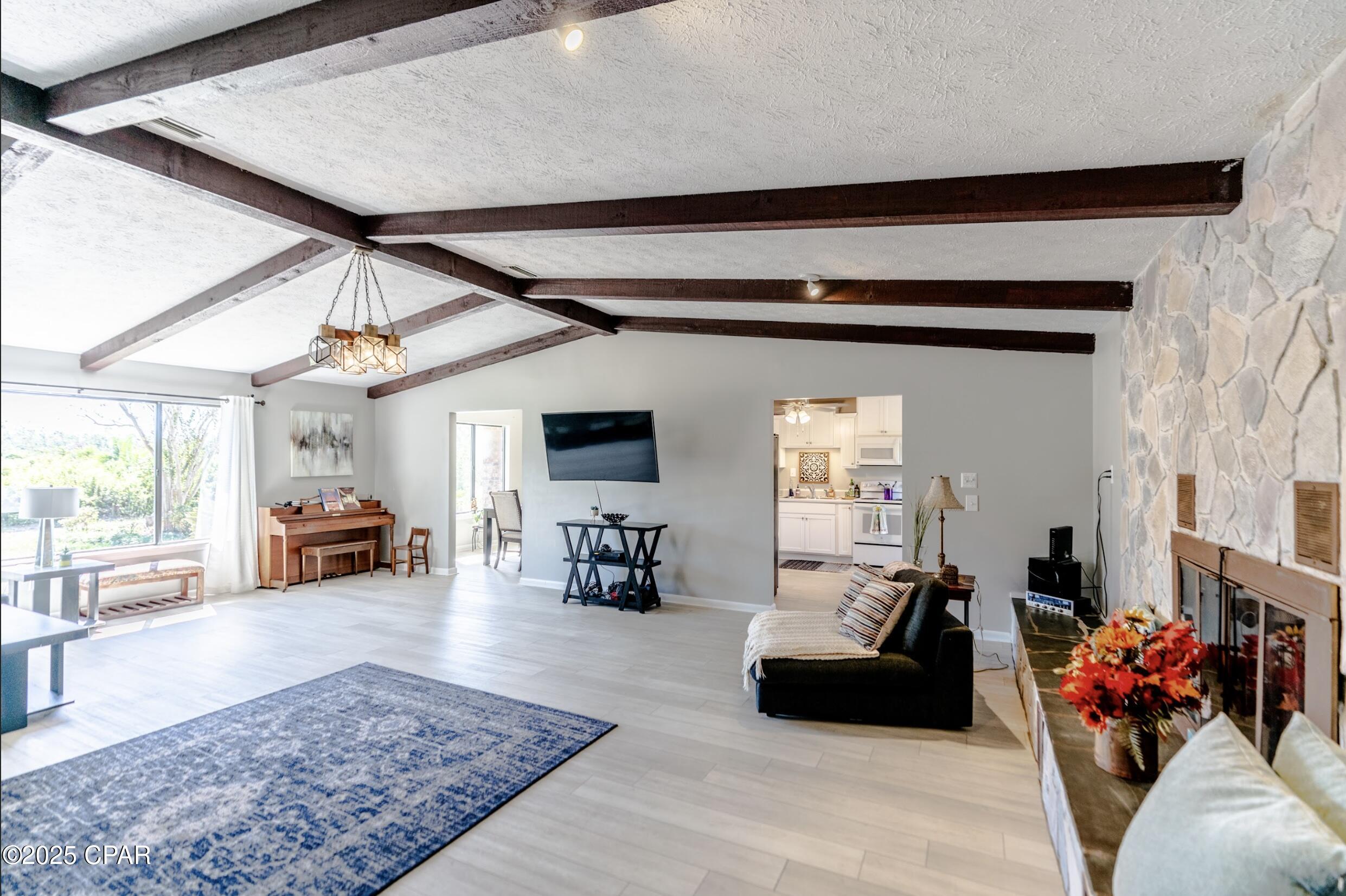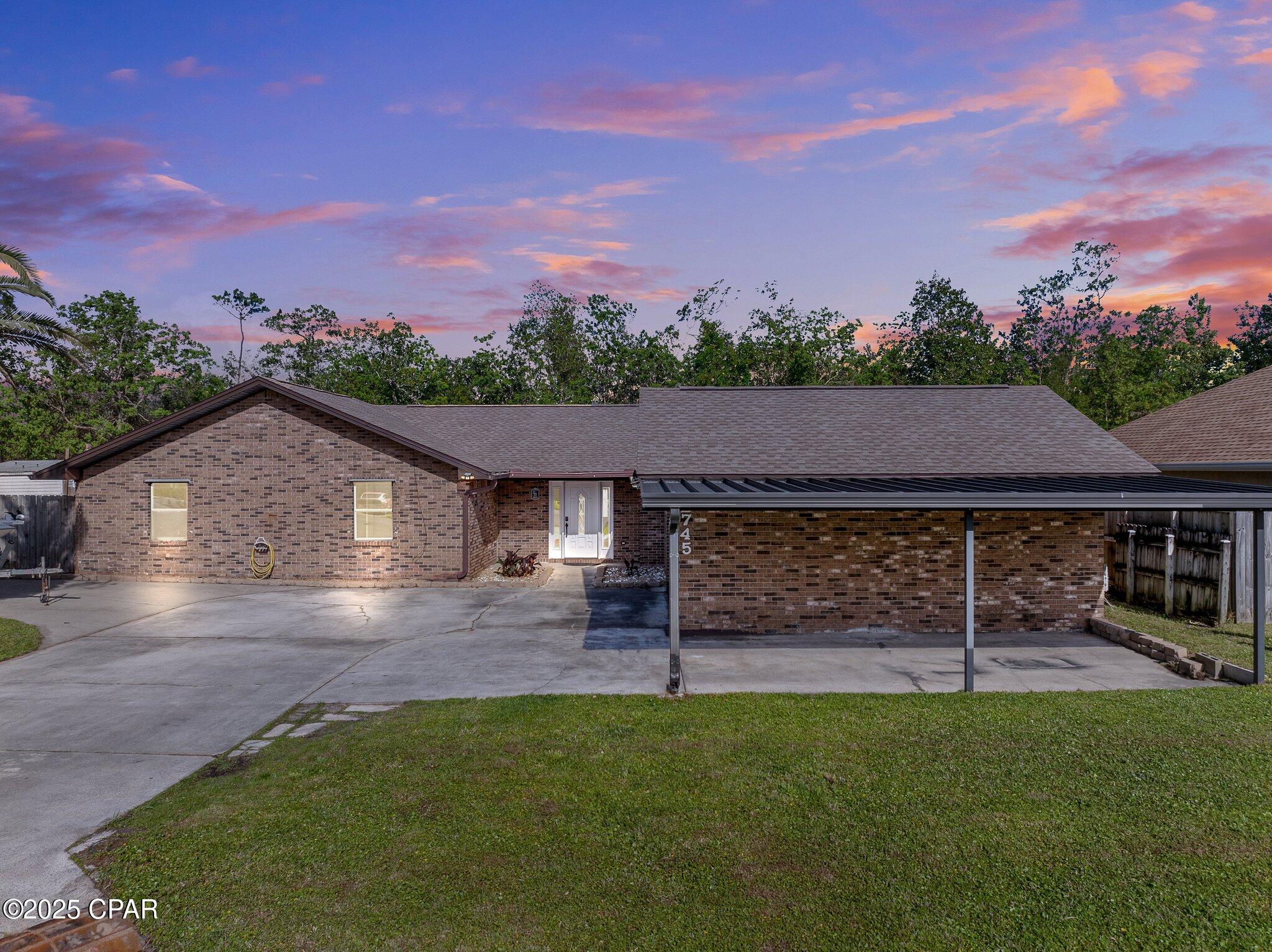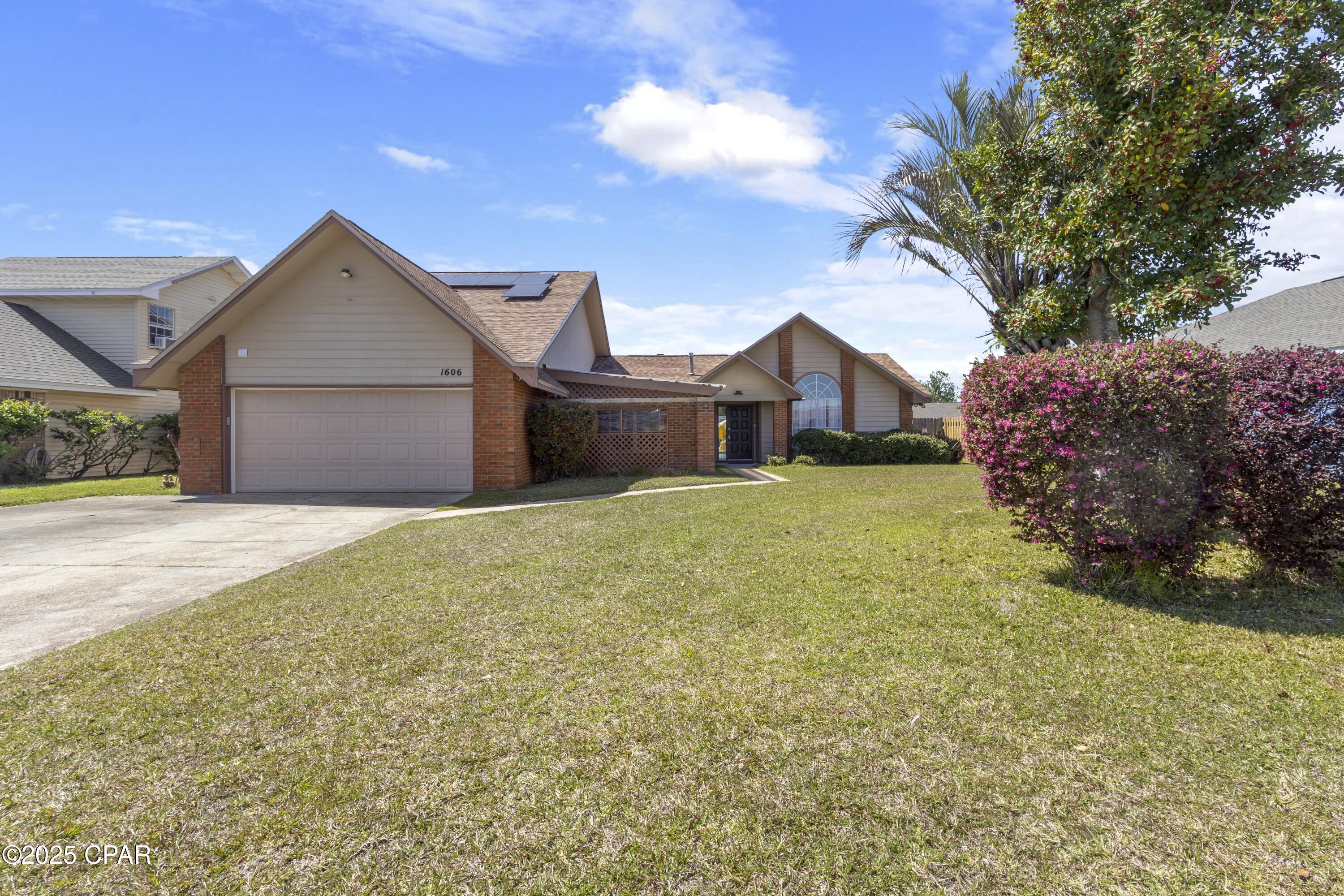804 26th Street, Lynn Haven, FL 32444
Property Photos

Would you like to sell your home before you purchase this one?
Priced at Only: $389,000
For more Information Call:
Address: 804 26th Street, Lynn Haven, FL 32444
Property Location and Similar Properties
- MLS#: 767560 ( Residential )
- Street Address: 804 26th Street
- Viewed:
- Price: $389,000
- Price sqft: $0
- Waterfront: No
- Year Built: 1980
- Bldg sqft: 0
- Bedrooms: 3
- Total Baths: 3
- Full Baths: 2
- 1/2 Baths: 1
- Garage / Parking Spaces: 2
- Days On Market: 98
- Additional Information
- Geolocation: 30.219 / -85.6396
- County: BAY
- City: Lynn Haven
- Zipcode: 32444
- Subdivision: [no Recorded Subdiv]
- Elementary School: Hiland Park
- Middle School: Mowat
- High School: Mosley
- Provided by: Real Broker LLC
- DMCA Notice
-
DescriptionWelcome to this beautiful recently renovated (2022), ranch style home sitting on your own 1.09 acres (horses allowed). The seller is also selling the adjoining 2.99 acre vacant land MLS #767686. Check this listing out as well as she's open to selling both together for the right offer. There's so much opportunity here! Own a piece of country and only a few blocks away from town and only 2 miles from North Bay. With over 2200 sq ft including 3BR/2BA, all new LVP flooring throughout, there's tons of ample space to entertain and enjoy. Warm up by the fire in your living room with a cathedral ceiling and large beautiful cedar beams overhead. If you're looking for a great room, look no further. This oversized living room is an entertainer's dream as it shares the sitting area by the fire with a grand open floor plan as you walk in, with a large wall big enough for a tv, sure to capture the attention of a sports enthusiast who wants to watch their game on their large screen (tv's do not convey). Step into your kitchen with light and bright white cabinets with large windows and French doors gathering in the light and breakfast nook. Appliances convey including fridge (washer/dryer do not convey). Just steps away from your own enclosed dining room, large enough to fit an oversized dining table, providing enough seating for all your guests or large families. Your spacious kitchen offers ample counter space, tons of storage and the perfect place to create those culinary masterpieces. Your master suite includes its own ensuite bathroom with tub and a large walk in closet to fit your full wardrobe and personal belongings. Right behind the 2 car enclosed garage sits your 1/2 bath, utility area and study. New roof 2019. There's so many opportunities for landscaping and lifestyle as this home sits on 1.09 acres, with plenty of room to create your own masterpiece, a corral for your horses, a gardener's paradise or a backyard bbq with pool/waterfall the ideas are endless or whatever else your mind can imagine to create your own oasis and a place to call your new forever home.Seller is also offering adjacent 2.99 acres vacant land and is willing to sell together. MLS #767686 (House is in blue outline, land is in red outline, outlines are approximate buyer will need to verify dimensions).Aerial photos show home on its acreage and the blue outline is approximate. Buyer needs to verify all dimensions for full accuracy.The owner spent about $100k in renovations in 2022 including new LVP flooring throughout, new tubs in both full bathrooms, new toilet, new hot water heater, new paint, new kitchen appliances in 2022, new garage door and code pad.
Payment Calculator
- Principal & Interest -
- Property Tax $
- Home Insurance $
- HOA Fees $
- Monthly -
For a Fast & FREE Mortgage Pre-Approval Apply Now
Apply Now
 Apply Now
Apply NowFeatures
Building and Construction
- Covered Spaces: 0.00
- Exterior Features: Patio
- Living Area: 2228.00
Land Information
- Lot Features: AdditionalLandAvailable
School Information
- High School: Mosley
- Middle School: Mowat
- School Elementary: Hiland Park
Garage and Parking
- Garage Spaces: 2.00
- Open Parking Spaces: 0.00
- Parking Features: AdditionalParking, Attached, Garage, GarageDoorOpener
Eco-Communities
- Water Source: Well
Utilities
- Carport Spaces: 0.00
- Cooling: CentralAir, Electric
- Heating: Central, Electric
- Road Frontage Type: CityStreet
- Sewer: SepticTank
- Utilities: SepticAvailable, WaterAvailable
Finance and Tax Information
- Home Owners Association Fee: 0.00
- Insurance Expense: 0.00
- Net Operating Income: 0.00
- Other Expense: 0.00
- Pet Deposit: 0.00
- Security Deposit: 0.00
- Tax Year: 2024
- Trash Expense: 0.00
Other Features
- Appliances: Dishwasher, ElectricCooktop, Disposal, Microwave, Refrigerator, RangeHood
- Furnished: Unfurnished
- Interior Features: BeamedCeilings, CathedralCeilings, Fireplace, HighCeilings
- Legal Description: 15 3S 14W -25.1- 103A ST AND BAY DEV CO PLAT BEG 396' E OF SW COR LOT 121 TH N 250' E 190' S 250' W 190' TO POB ORB 4113 P 1475
- Area Major: 02 - Bay County - Central
- Occupant Type: Occupied
- Parcel Number: 11559-010-000
- Style: Ranch
- The Range: 0.00
Similar Properties
Nearby Subdivisions
[no Recorded Subdiv]
Andrews Plantation
Ashlee Manor
Bay Park Manor
Baywood Shores Est Unit 3
Baywood Shores Est Unit 4
Belaire Estates Replat
Belaire Estates U-1
Belaire Estates U-2
Belaire Estates U-3
Belaire Estates U-5
Belaire Estates U-6
Bingoose Estates U-1
Brook Haven Sub.
College Oaks
College Point
College Point 1st Add
College Point 2nd Add
College Point 3rd Add
College Point Est 1st Sec
Derby Woods
Derby Woods 2nd Add
Fmw's Del Add To Lynn Haven
Grand View
Greenbriar Estates 1
Gulf Coast Village U-1
Gulf Coast Village U-2
Hammocks Phase I
Hammocks Phase Ii
Hammocks Phase Vi
Hammocks Phase Vii
Harbour Point Replat
Landin's Landing
Leisure Shores
Lynn Haven
Magnolia Meadows
Mill Bayou Phase 1
No Named Subdivision
North Harbour
Northshore Heights
Northshore Phase I
Pine Forest Est Ph 4
Pine Haven Estates
Plantation At College Point
Ravenwood
Southern Shores
The Landings
The Meadows & The Pointe
Water Oak Plantation
Windwood
Woodrun













