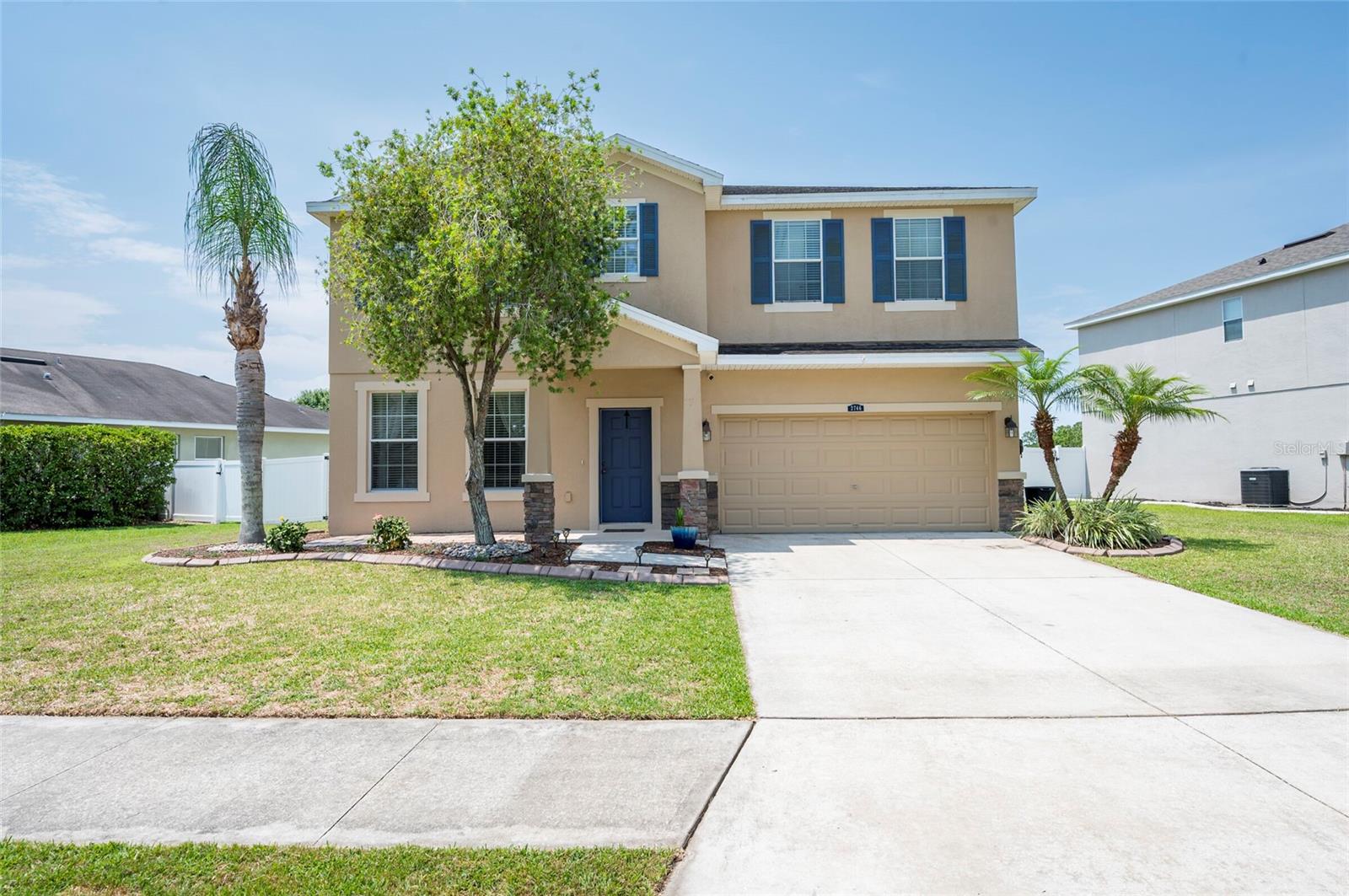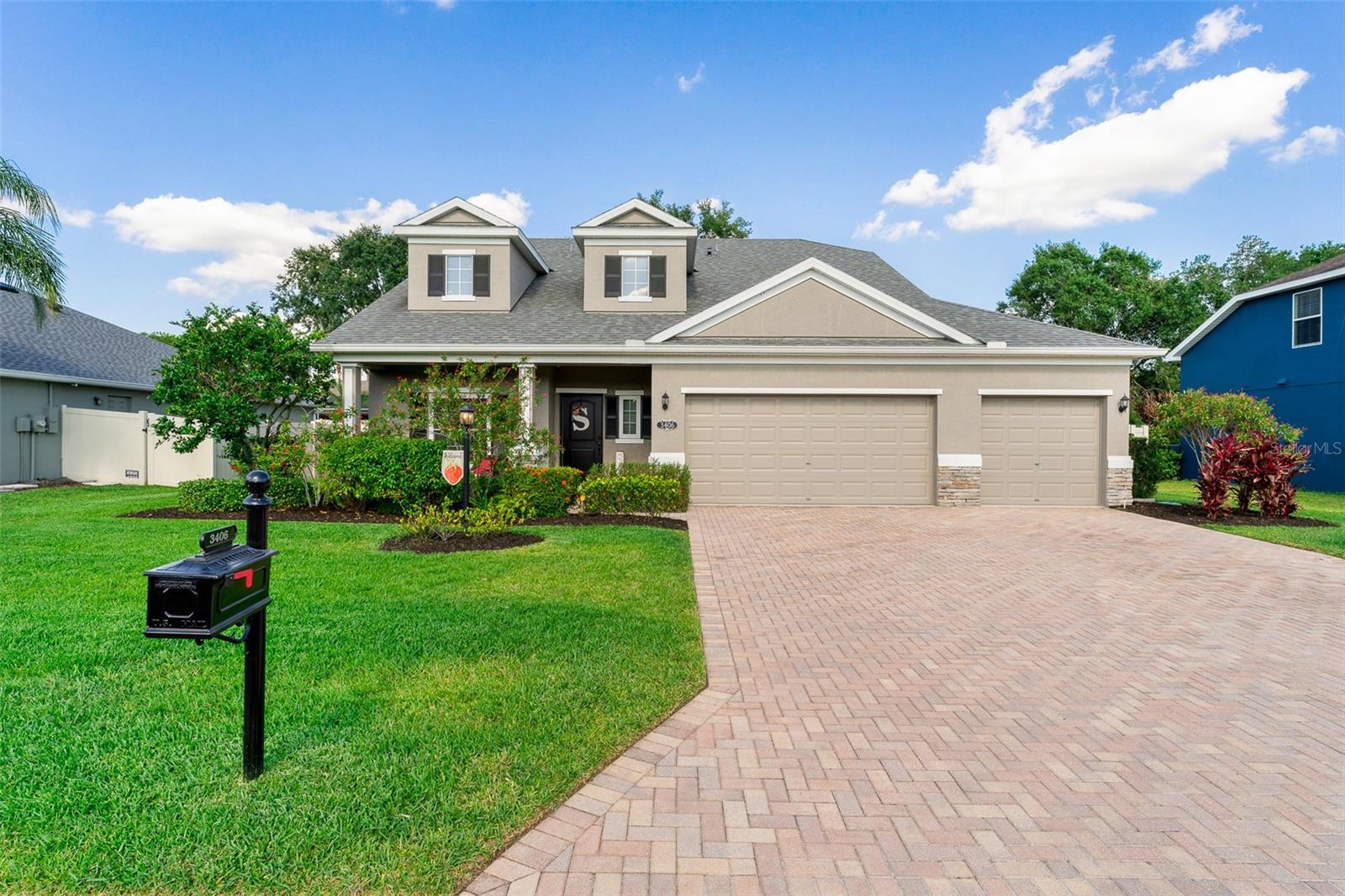1702 Horseshoe Drive, Plant City, FL 33566
Property Photos

Would you like to sell your home before you purchase this one?
Priced at Only: $439,000
For more Information Call:
Address: 1702 Horseshoe Drive, Plant City, FL 33566
Property Location and Similar Properties
- MLS#: TB8338079 ( Residential )
- Street Address: 1702 Horseshoe Drive
- Viewed: 1
- Price: $439,000
- Price sqft: $151
- Waterfront: No
- Year Built: 1985
- Bldg sqft: 2908
- Bedrooms: 4
- Total Baths: 2
- Full Baths: 2
- Garage / Parking Spaces: 2
- Days On Market: 200
- Additional Information
- Geolocation: 27.986 / -82.1405
- County: HILLSBOROUGH
- City: Plant City
- Zipcode: 33566
- Subdivision: The Paddocks Ph Ii
- Elementary School: Walden Lake
- Middle School: Tomlin
- High School: Plant City
- Provided by: KELLER WILLIAMS SUBURBAN TAMPA
- DMCA Notice
-
DescriptionThe smart design of this 4 Bed, 2 Bath pool home provides the ideal floorplan for spacious everyday living or entertaining. With a large Family Room, an eat in Kitchen, a separate Dining Room, and a Living Room with a wood burning fireplace, the open floorplan has a fantastic flow with a warm and cozy feel. The bedrooms are on a tri split that includes the primary suite in a separate wing of the home with four closets, one being a walk in, and a large bath with dual sinks, a walk in shower, and a make up vanity. You'll appreciate the abundance of storage throughout the home including the laundry room with extra cabinets. Step outside to the screened pool surrounded by pavers and views of the large, corner lot. Thank you for your interest and for taking the time to see this home in person.
Payment Calculator
- Principal & Interest -
- Property Tax $
- Home Insurance $
- HOA Fees $
- Monthly -
For a Fast & FREE Mortgage Pre-Approval Apply Now
Apply Now
 Apply Now
Apply NowFeatures
Building and Construction
- Covered Spaces: 0.00
- Exterior Features: Lighting
- Flooring: Laminate, Tile
- Living Area: 2257.00
- Roof: Shingle
Land Information
- Lot Features: CornerLot, Landscaped
School Information
- High School: Plant City-HB
- Middle School: Tomlin-HB
- School Elementary: Walden Lake-HB
Garage and Parking
- Garage Spaces: 2.00
- Open Parking Spaces: 0.00
- Parking Features: Garage, GarageDoorOpener
Eco-Communities
- Pool Features: InGround, ScreenEnclosure, SolarHeat
- Water Source: Public
Utilities
- Carport Spaces: 0.00
- Cooling: CentralAir, CeilingFans
- Heating: Central, Electric
- Pets Allowed: Yes
- Sewer: PublicSewer
- Utilities: ElectricityConnected
Finance and Tax Information
- Home Owners Association Fee: 150.00
- Insurance Expense: 0.00
- Net Operating Income: 0.00
- Other Expense: 0.00
- Pet Deposit: 0.00
- Security Deposit: 0.00
- Tax Year: 2024
- Trash Expense: 0.00
Other Features
- Appliances: Dryer, Dishwasher, Microwave, Range, Refrigerator, Washer
- Country: US
- Interior Features: CeilingFans, CrownMolding, EatInKitchen, HighCeilings, MainLevelPrimary, OpenFloorplan, StoneCounters, SplitBedrooms, WalkInClosets
- Legal Description: THE PADDOCKS PHASE II LOT 1 BLOCK 5
- Levels: One
- Area Major: 33566 - Plant City
- Occupant Type: Owner
- Parcel Number: P-06-29-22-5AK-000005-00001.0
- Style: Contemporary
- The Range: 0.00
- Zoning Code: PD
Similar Properties
Nearby Subdivisions
Alterra
Country Hills
Country Hills Unit One D
Dubois Estates
Eastridge Preserve Sub
Fallow Field Platted Sub
Holloway Landing
Orange Crest
Replat Walden Lake
Shackelford Estates
South Plant City Farms
Sparkman Oaks
Subdivision Of Se 1/4 Sec
Subdivision Of Se 14 Sec
The Paddocks Ph Ii
Twin Oaks
Unplatted
Walden Lake
Walden Lake Aston Woods
Walden Lake Fairway Estates Un
Walden Lake Unit 33 2 Ph A
Walden Lake Unit 33 6
Walden Lake, Aston Woods
Walden Lakepaddocks
Walden Lakethe Paddocks Ph Ii
Walden Pointe
Walden Reserve
Whispering Woods Ph 1
Wiggins Estates
Woodards Manor




































