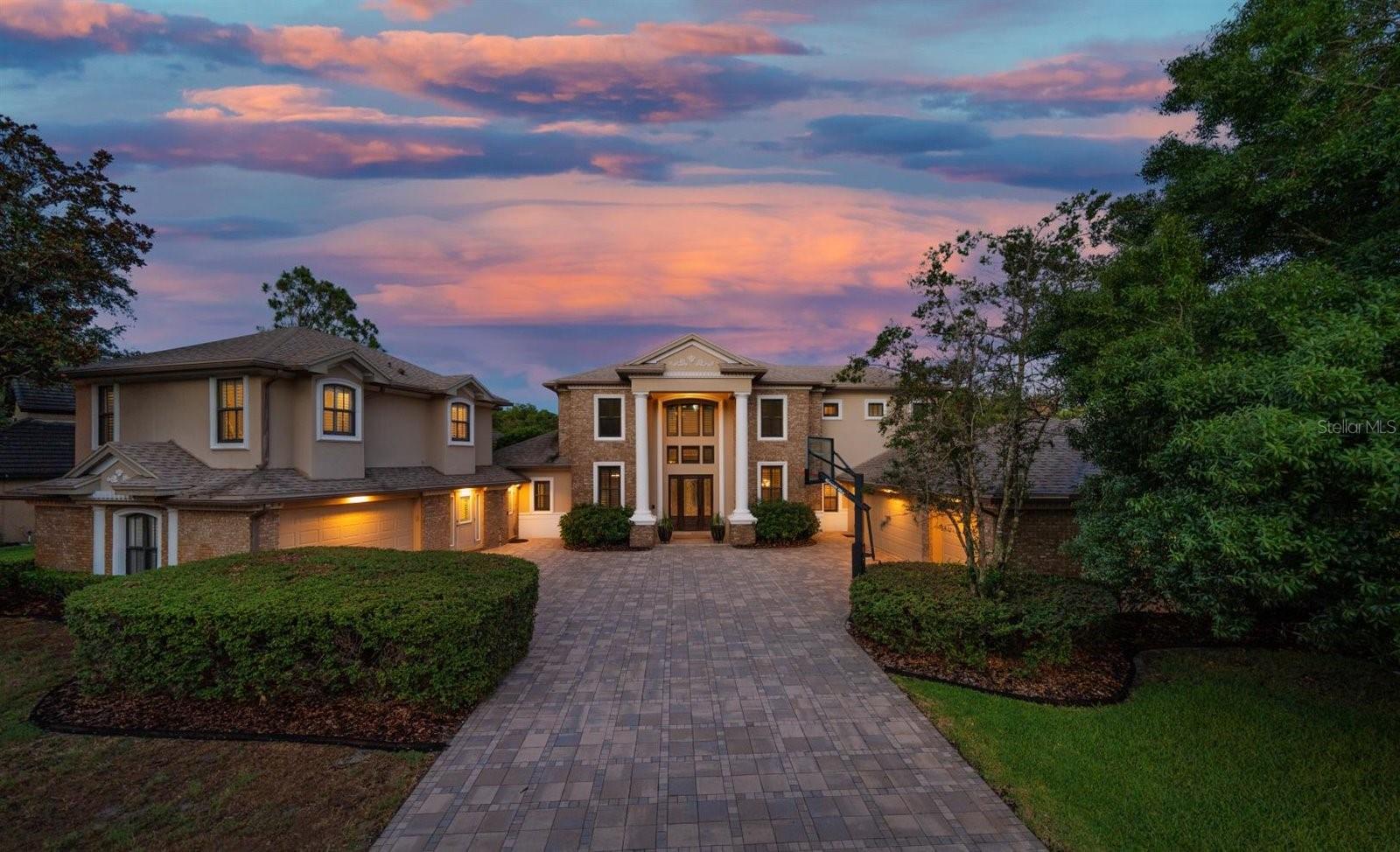168 Rue Des Chateaux, Tarpon Springs, FL 34688
Property Photos

Would you like to sell your home before you purchase this one?
Priced at Only: $1,375,000
For more Information Call:
Address: 168 Rue Des Chateaux, Tarpon Springs, FL 34688
Property Location and Similar Properties
- MLS#: TB8313483 ( Residential )
- Street Address: 168 Rue Des Chateaux
- Viewed: 3
- Price: $1,375,000
- Price sqft: $239
- Waterfront: Yes
- Wateraccess: Yes
- Waterfront Type: LakePrivileges
- Year Built: 1996
- Bldg sqft: 5760
- Bedrooms: 5
- Total Baths: 4
- Full Baths: 3
- 1/2 Baths: 1
- Garage / Parking Spaces: 3
- Days On Market: 193
- Additional Information
- Geolocation: 28.1494 / -82.714
- County: PINELLAS
- City: Tarpon Springs
- Zipcode: 34688
- Subdivision: Chateaux Des Lacs
- Elementary School: Brooker Creek
- Middle School: Tarpon Springs
- High School: East Lake
- Provided by: ABI ROAD REALTY LLC
- DMCA Notice
-
DescriptionExclusive gated Chateau des Lacs! NOT a flood zone and has a private dock with access to Lake Tarpon. Stunning custom built 5 bedroom + an office (or 4 bedrooms plus 2 offices or one could be used as a gym room, study, etc.) 3.5 bathroom luxury residence with 4 way split plan offering privacy and plenty of room to roam. This estate is located in private gated Chateaux Des Lacs community with a boat slip and access to Lake Tarpon. Starting with the expansive 1.64 acre lot leading up to the double door entry and beautiful marble flooring, this home boasts a primary suite with French doors leading to the pool, two walk in closets, and a beautiful luxury spa like bathroom complete with a bidet, gorgeous step up jet tub, and walk in shower. This home has two beautiful functional living room spaces, both with gas fireplaces. There is surround sound throughout the home, and a functioning nutone system. Modern amenities including 3 air conditioning units, new hot water tank, and a newer roof (2021). The beautifully architected kitchen is designed for efficiency and elegance including two dishwashers, new fridge, and an easy gas stove installation capability if desired. Plenty of space to roam or entertain with two gas fireplaces for cozy living, outdoor area, and a full bar area complete with a wine fridge and sink. Spacious laundry room with ample storage space and surface area. This home features an outdoor oasis with a heated saltwater pool (8.5 ft deep) and a water spill fall Jacuzzi spa, all within a screened enclosure. A separate dog yard with a doggy door connected to the pool area as well as an invisible/underground fence for extra safety for your beloved pets. A covered outdoor kitchen equipped with a gas grill top, sink, and fridge. As well as a large, covered dining area. If you want to get some sun or stay in the shade while being poolside, this home gives you the option for both. This home has a circular driveway for easy entry and exit and offers a great amount of parking space. Addition to that is the oversized 3 car garage with exceptional storage space, offering plenty of room for vehicles and necessities. Plus, take advantage of the nearby private boat dock right down the street for easy access to Lake Tarpon. This meticulously maintained home combines luxury and functionality in a prime Tarpon Springs location! See remarks to schedule a showing!
Payment Calculator
- Principal & Interest -
- Property Tax $
- Home Insurance $
- HOA Fees $
- Monthly -
For a Fast & FREE Mortgage Pre-Approval Apply Now
Apply Now
 Apply Now
Apply NowFeatures
Building and Construction
- Covered Spaces: 0.00
- Exterior Features: OutdoorKitchen, RainGutters
- Flooring: Carpet, CeramicTile, Marble, Other
- Living Area: 3951.00
- Other Structures: OutdoorKitchen
- Roof: Shingle
Land Information
- Lot Features: DeadEnd, OutsideCityLimits
School Information
- High School: East Lake High-PN
- Middle School: Tarpon Springs Middle-PN
- School Elementary: Brooker Creek Elementary-PN
Garage and Parking
- Garage Spaces: 3.00
- Open Parking Spaces: 0.00
- Parking Features: CircularDriveway, Driveway, Guest, Open, ParkingPad, GarageFacesRear, GarageFacesSide
Eco-Communities
- Pool Features: Gunite, InGround, ScreenEnclosure
- Water Source: Public, Well
Utilities
- Carport Spaces: 0.00
- Cooling: CentralAir, Zoned, CeilingFans
- Heating: Central
- Pets Allowed: Yes
- Sewer: PublicSewer
- Utilities: CableConnected, HighSpeedInternetAvailable, Propane, MunicipalUtilities
Amenities
- Association Amenities: Security
Finance and Tax Information
- Home Owners Association Fee Includes: RoadMaintenance, Security
- Home Owners Association Fee: 485.00
- Insurance Expense: 0.00
- Net Operating Income: 0.00
- Other Expense: 0.00
- Pet Deposit: 0.00
- Security Deposit: 0.00
- Tax Year: 2023
- Trash Expense: 0.00
Other Features
- Appliances: BuiltInOven, Dishwasher, ElectricWaterHeater, Microwave, Range
- Country: US
- Interior Features: WetBar, CeilingFans, CrownMolding, CathedralCeilings, DryBar, EatInKitchen, HighCeilings, KitchenFamilyRoomCombo, MainLevelPrimary, StoneCounters, SplitBedrooms, VaultedCeilings, WalkInClosets, SeparateFormalLivingRoom
- Legal Description: CHATEAUX DES LACS LOT 26
- Levels: One
- Area Major: 34688 - Tarpon Springs
- Occupant Type: Owner
- Parcel Number: 09-27-16-14878-000-0260
- Possession: CloseOfEscrow
- Style: Contemporary
- The Range: 0.00
- View: TreesWoods
- Zoning Code: RPD-0.5
Similar Properties
Nearby Subdivisions
Acreage
Chateaux Des Lacs
Crescent Oaks
Crescent Oaks Country Club 2
Crescent Oaks Country Club Cov
Crescent Oaks Country Club Ph
Crescent Oaks Country Club Reg
Cypress Run
Cypress Run Unit Ii
Fieldstone Village At Woodfiel
Grey Oaks
Keystone Ph 2
Keystone Palms Estates
Keystone Ranchettes
Keystone Ranchettes Unit One
Keystone Springs
Lakeshore Village At Woodfield
Moss Branch Acres
None
Northfield
Oak Hill Acres
Oak Rdg 3
Oaklake Village At Woodfield P
Owens Sub
Pine Ridge
Pine Ridge At Lake Tarpon Vill
Riverside
Riverside Ii North
Shadowlake Village At Woodfiel
Tampa Tarpon Spgs Land Co
Tarpon Springs
Uninc
Villas At Cypress Run
Villas At Cypress Run-west
Villas At Cypress Runwest
Wentworth
Wentworth Club Homes
Winslow Park

















































































































































































