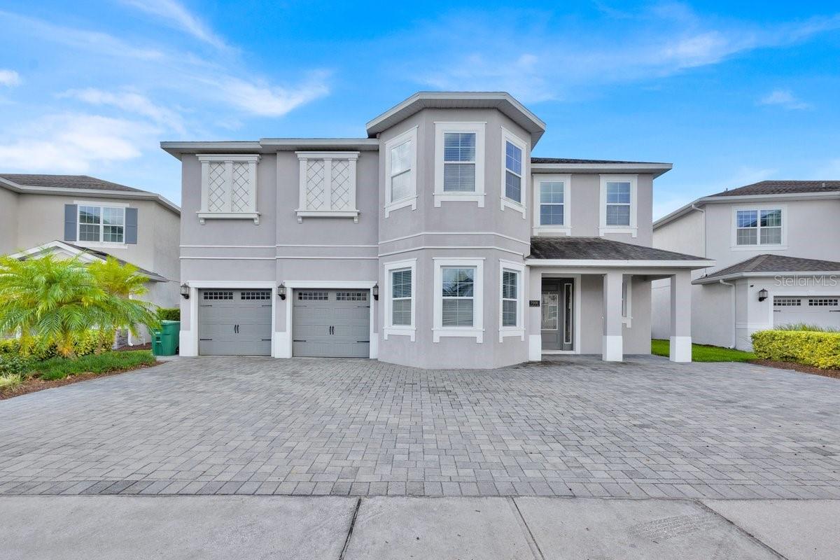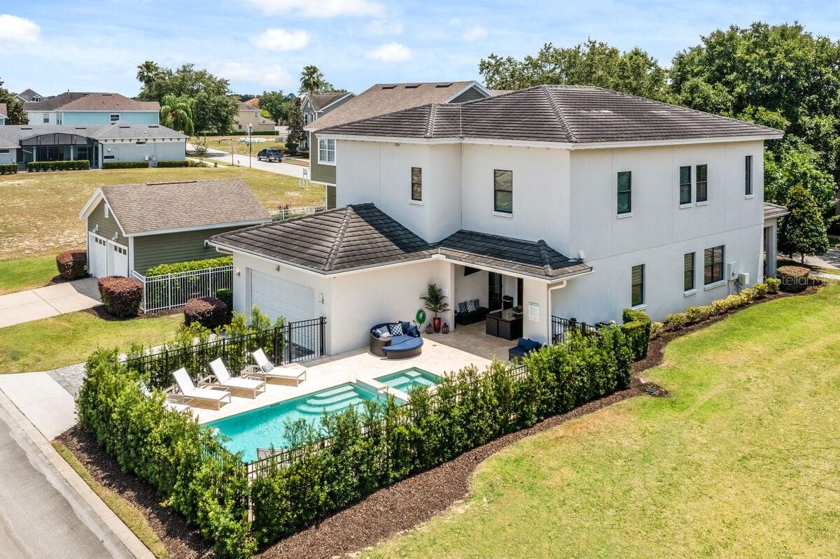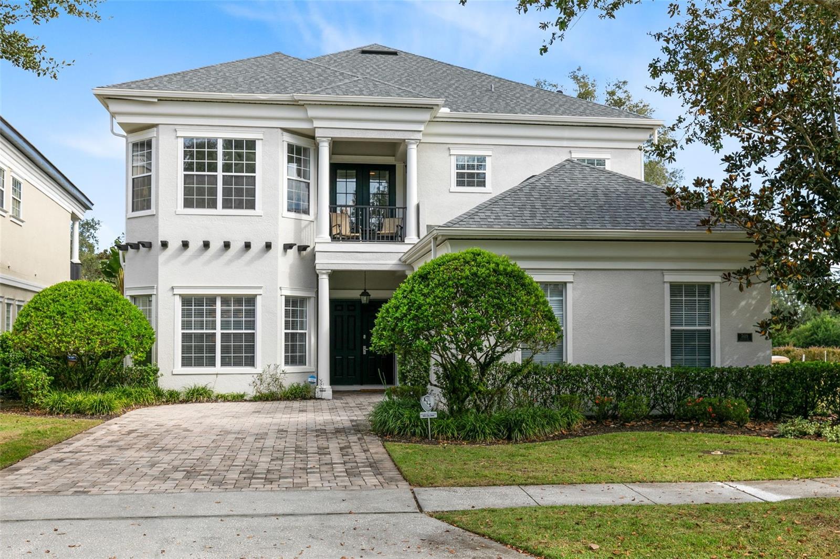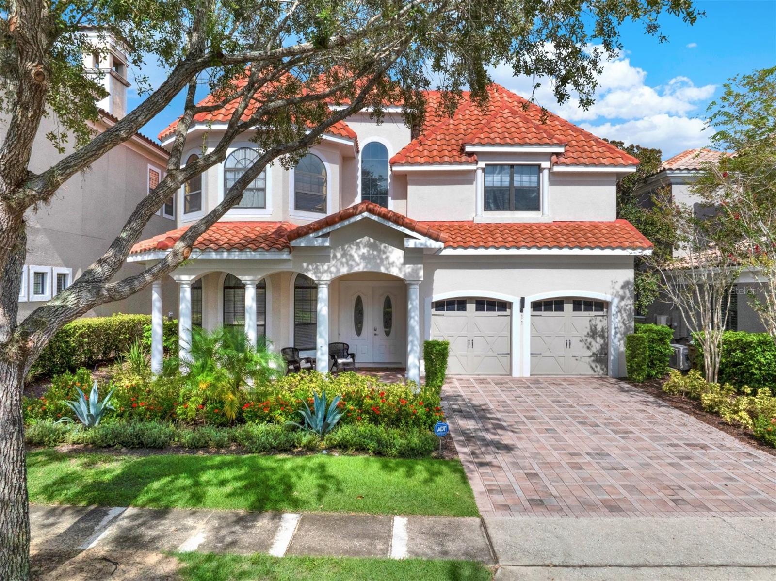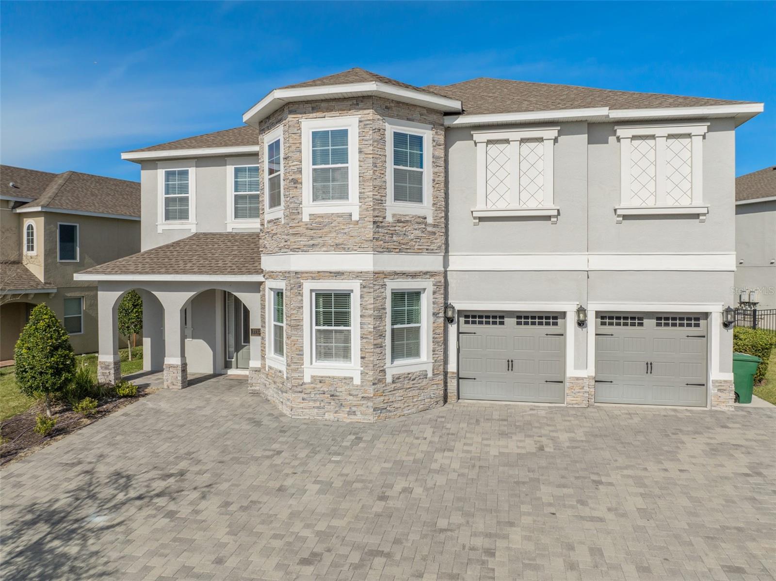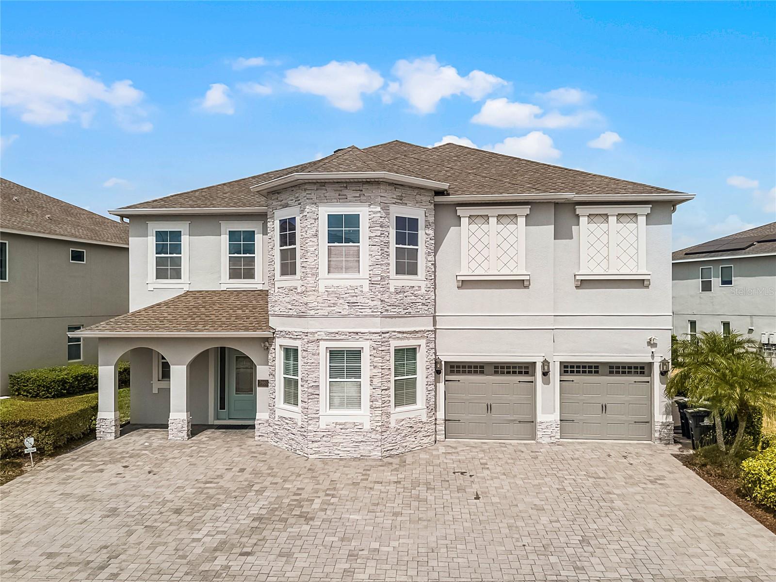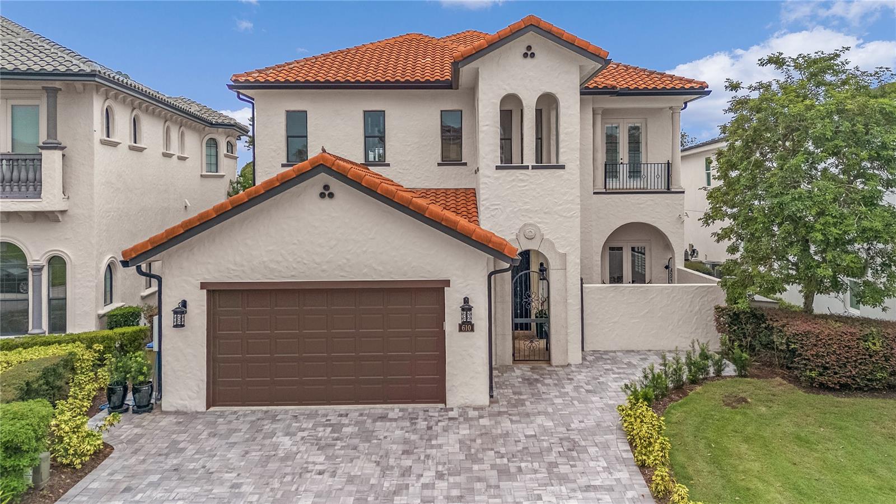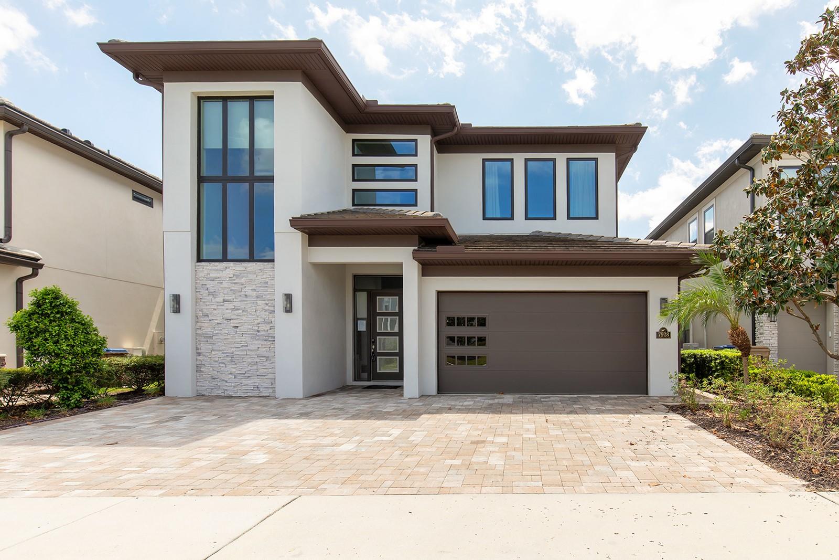1862 Beach Ridge Road, Celebration, FL 34747
Property Photos

Would you like to sell your home before you purchase this one?
Priced at Only: $1,295,000
For more Information Call:
Address: 1862 Beach Ridge Road, Celebration, FL 34747
Property Location and Similar Properties
- MLS#: S5110607 ( Residential )
- Street Address: 1862 Beach Ridge Road
- Viewed: 4
- Price: $1,295,000
- Price sqft: $271
- Waterfront: No
- Year Built: 2022
- Bldg sqft: 4780
- Bedrooms: 5
- Total Baths: 4
- Full Baths: 3
- 1/2 Baths: 1
- Garage / Parking Spaces: 2
- Days On Market: 261
- Additional Information
- Geolocation: 28.2845 / -81.58
- County: OSCEOLA
- City: Celebration
- Zipcode: 34747
- Subdivision: Celebration Island Village Ph
- Middle School: Celebration K
- High School: Celebration
- Provided by: CENTURY 21 CARIOTI
- DMCA Notice
-
DescriptionNEW PRICE OFFERING Welcome to the charming Island Village of Celebration, Florida. This stunning single family home offers everything you need and more, including a desirable first floor master bedroom. With 5 spacious bedrooms, 3.5 bathrooms, and a versatile flex room with French doors that can easily serve as a 6th bedroom or office, this home is perfect for any lifestyle. The property also features a 2 car garage, a massive wraparound front porch, an incredible back patio, and a spacious backyard. This Mattamy Homes Model, The Merritt sits on a premium lot, ideally located just steps away from the community pool, gym, and clubhouse in the highly sought after Island Village neighborhood. The owners have thoughtfully invested in high end upgrades, and youll notice the attention to detail from the moment you enter. As you step inside, youll be greeted by an open, flowing floor plan. To your left, the private flex room with elegant glass French doors can serve as an office or be easily converted into a 6th bedroom. The foyer area offers a perfect canvas for your personal touch. The heart of the home features a spacious great room and dining area, seamlessly integrated with a gourmet kitchen boasting exceptional cabinetry, a large walk in pantry, and a generously sized quartz island with a breakfast bar ideal for family gatherings or casual meals. The kitchen is equipped with top of the line appliances, including a double oven, microwave, refrigerator and gas cooktop, making it a chefs dream. The first floor master suite is a true retreat, with tray ceilings, a large walk in closet, and a beautifully designed ensuite bathroom featuring stunning quartz countertops and a glass enclosed shower. The homes elegant finishes continue throughout, with 10 foot ceilings on the first floor and 9 foot ceilings on the second. Youll also appreciate the crown molding, plantation shutters, waterproof vinyl wood flooring, built in shelving, and custom closets in every room. Upstairs, the four bedrooms and expansive loft area create a sense of privacy and space, making it feel like a separate living area within the home. The 2 car garage includes built in storage racks for added convenience. One of the standout features of this home is the extensive wraparound front porch an inviting space to relax, enjoy your morning coffee, or unwind with an evening drink. This home is completely move in ready, offering a unique floor plan with thoughtful upgrades plus youre just a short walk from the community pool, clubhouse, and everything Celebration has to offer from its charming amenities and restaurants to scenic trails and recreational activities. Call today! (Amazing Location, Phase 1, Premium Lot, Close to the Pool area)
Payment Calculator
- Principal & Interest -
- Property Tax $
- Home Insurance $
- HOA Fees $
- Monthly -
For a Fast & FREE Mortgage Pre-Approval Apply Now
Apply Now
 Apply Now
Apply NowFeatures
Building and Construction
- Builder Name: MATTAMY
- Covered Spaces: 0.00
- Exterior Features: Courtyard, Garden, SprinklerIrrigation, Lighting, Other
- Fencing: Other
- Flooring: Wood
- Living Area: 3212.00
- Roof: Metal, Shingle
Land Information
- Lot Features: CityLot, OversizedLot, Landscaped
School Information
- High School: Celebration High
- Middle School: Celebration K-8
Garage and Parking
- Garage Spaces: 2.00
- Open Parking Spaces: 0.00
- Parking Features: AlleyAccess, Garage, GarageDoorOpener, GarageFacesRear
Eco-Communities
- Pool Features: Association, Community
- Water Source: Public
Utilities
- Carport Spaces: 0.00
- Cooling: CentralAir, CeilingFans
- Heating: Electric, Gas
- Pets Allowed: BreedRestrictions
- Sewer: PublicSewer
- Utilities: ElectricityAvailable, FiberOpticAvailable, NaturalGasConnected, MunicipalUtilities, WaterAvailable
Amenities
- Association Amenities: BasketballCourt, Clubhouse, FitnessCenter, Other, Playground, Park, Pool, RecreationFacilities, TennisCourts, Trails
Finance and Tax Information
- Home Owners Association Fee Includes: Other, Pools, RecreationFacilities
- Home Owners Association Fee: 302.13
- Insurance Expense: 0.00
- Net Operating Income: 0.00
- Other Expense: 0.00
- Pet Deposit: 0.00
- Security Deposit: 0.00
- Tax Year: 2023
- Trash Expense: 0.00
Other Features
- Appliances: BuiltInOven, Dryer, Dishwasher, Disposal, GasWaterHeater, Microwave, Range, RangeHood, WaterSoftener, TanklessWaterHeater, Washer
- Country: US
- Interior Features: BuiltInFeatures, CeilingFans, CrownMolding, CathedralCeilings, HighCeilings, MainLevelPrimary, OpenFloorplan, SmartHome, SolidSurfaceCounters, WindowTreatments, Loft
- Legal Description: CELEBRATION ISLAND VILLAGE PH 1B PB 30 PGS 81-89 LOT 148
- Levels: Two
- Area Major: 34747 - Kissimmee/Celebration
- Occupant Type: Vacant
- Parcel Number: 26-25-27-3424-0001-1480
- Style: Custom
- The Range: 0.00
- View: Garden, TreesWoods
- Zoning Code: OPUD
Similar Properties
Nearby Subdivisions
Celebration
Celebration Area 5
Celebration East Village
Celebration East Village Unit
Celebration Island Village Ph
Celebration Lake Evalyn
Celebration North Village
Celebration North Village Unit
Celebration Roseville Corner
Celebration South Village
Celebration South Village Unit
Celebration South Vlg
Celebration Village
Celebration Village Unit 2
Celebration West Village
Not Applicable




























































































































































